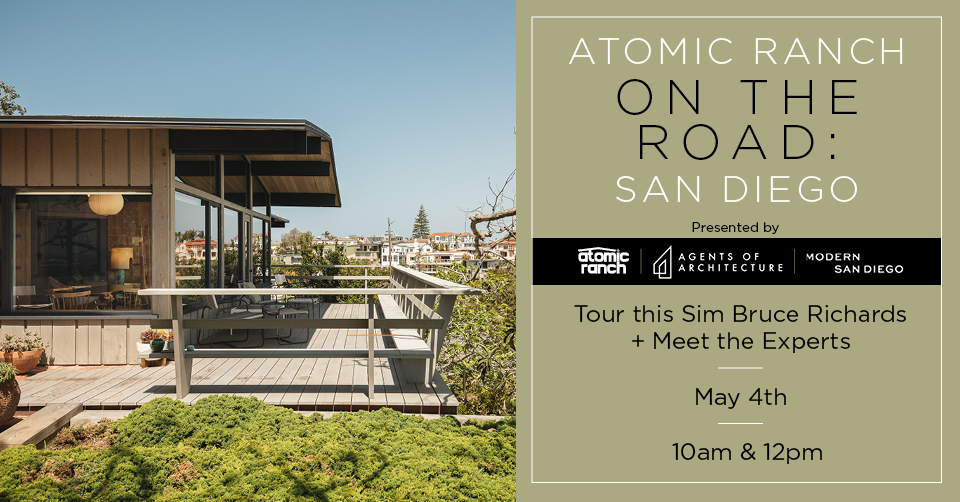The Case Study Houses were and are an illustration of modernism’s intended audience—the masses. These homes were intended to change the way we look at residential design and forever alter the way we live. Built or unfinished, preserved or lost, join us as we take a closer look at each of the iconic designs that carry the name “Case Study House.” In this installment we look at Case Study House #7.

After a string of unrealized plans (Case Study Houses 4, 5 and 6), #7 was built in 1948 and designed by Thornton M. Abell. The plans laid out in the November 1945 issue were significantly different than the finished home, which was introduced in the July 1948 issue of Arts & Architecture magazine. Located in San Gabriel, CA, the home is still intact today.

The design was created for a family with a young daughter, planned to maximize indoor-outdoor living and spaciousness while still allowing for flexibility in the layout. To achieve this, Abell designated different activity zones that could open or close as needed. “As developed, the arrangement is composed of a three-zone living area: one for study, one for activity, and one entirely out of traffic for relaxation and conversation. The three zones can be combined for entertaining and spacious living, yet can quickly be separated by sliding panels for separate use,” states the July 1948 article.

The Zones
The “activity space” was centrally located and meant to be used as a high-traffic area for games, dining and entertaining; and leads to all other major parts of the home including the outdoor area. Connected to the activity space when wanted, the “living area” can be separated by room-height sliding panels when a more serene atmosphere is desired. The study area was meant to be flexible as an extra guest room, so the bathroom spaces were separated to allow usage as a powder room or an extra guest bath. The idea was to have the option of opening up the study, activity and living spaces to create a large living area or enclose them as needed.

Connected to the garage and outdoor areas is a lath house, a structure made with slats to allow for indirect sunlight. This space was presumably made with gardening in mind, but it’s noted the area would serve as a dining option in warmer weather. There was also a large outdoor living area off of the living room and activity zone. And an enclosed sunning patio accessed by the 2 main bedrooms.

Case Study House #7 Interior Design
Much thought was put into the interior décor, furnishings and colors throughout the home, taking into account the overall atmosphere that was proposed. “The color of the house is intended to balance the climate of the district and the prejudices of the architect, and is designed to be a comfortable background for living. All masonry walls, inside and out, are a cool, neutralized green-blue. The roof-plane is a chartreuse-white, both inside and out, including ceilings, overhangs and trellises, to reflect the light.” Birch was utilized for the doors, sliding panels and the living area furniture for both its pattern and natural look. Outdoor furniture was grapefruit-colored metal and natural cord, popping against the grey terrace and lath house fences.

While the original plans for Case Study House #7 vary vastly from the finished project, the rough intent remained the same—maximizing indoor-outdoor living and allowing for social and quiet spaces with flexibility, all at minimum cost. “The plan is developed with the kind of family in mind who do not want a modern house for its shape or pattern alone, but who have a philosophy that modern living and planning are one, each the reflection of the other,” States the introductory November 1945 article.
Get caught up on the rest of our Case Study House Series with #4 here, #5 and #6.
And of course, don’t forget to follow us on Instagram, Facebook and Pinterest for more Atomic Ranch articles and ideas!














