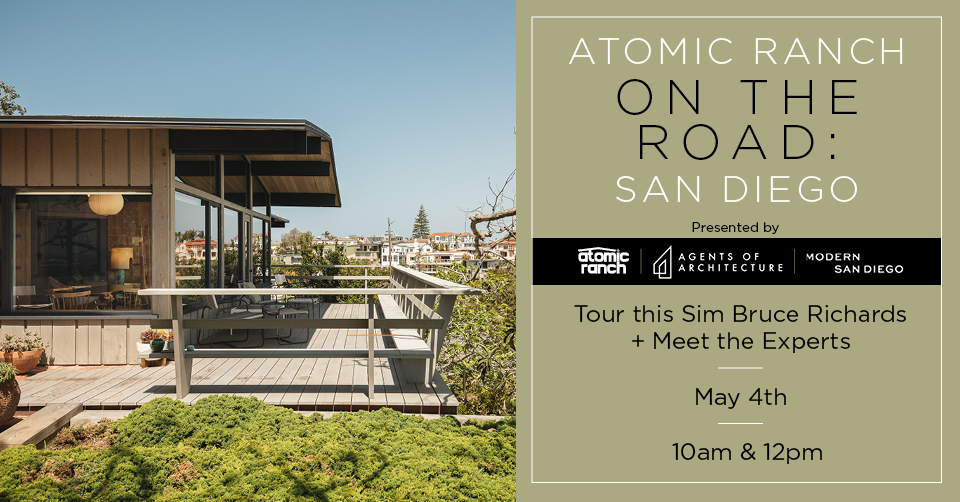The Case Study Houses were and are an illustration of modernism’s intended audience—the masses. These homes were intended to change the way we look at residential design and forever alter the way we live. Built or unfinished, preserved or lost, join us as we take a closer look at each of the iconic designs that carry the name “Case Study House.” In this installment we look at the early plans for Case Study House #8.

Meet House Case Study House #8
Also known as the Eames House, Case Study House #8 was introduced in the December 1945 issue of Arts & Architecture magazine alongside CSH #9 (the Entenza House). Architects Charles Eames and Eero Saarinen set out to build the two homes in adjacent plots, with an emphasis on privacy and connection with surrounding nature. “This is ground in meadow and hill, protected on all sides from intrusive developments free of the usual surrounding clutter, safe from urban clatter; not, however, removed from the necessary conveniences and the reassurances of city living,” states the original article. “Two houses for people of different occupations but parallel interests. Both, however, determinedly agreed on the necessity of privacy from one another and anyone else.”

The two homes were built several years later and are still standing today, though the Eames House saw significant changes from the first plans to the finished home. House #8 was completed in 1949 by Charles and Ray Eames who lived and worked in the home and studio. House #9 was built for John Entenza in 1949 by Charles Eames and Eero Saarinen. Eventually, two other Case Study Houses joined the group on the five-acre meadow in Pacific Palisades, CA (#18 by Rodney Walker and #20 by Richard Neutra). We’ll be focusing on the early (unbuilt) plans for the Eames House here and will revisit the other homes individually.
Related Reading: Case Study House #5: The Unbuilt Ideal

Early Plans
As with most Case Study Houses, the plans were made with specific needs in mind. For the Eames house, the design was developed for a professional couple working in “mechanical experiment and graphic presentation.” There’s a certain ease of mind to the home, with work and play mixed together. Eames wanted the home to serve as a backdrop to life and work, with the idea of re-orienting with the surrounding nature and simple care needs.

Bridge House
Although they were not realized, the original CSH #8 design was suspended over the ground and sometimes referred to as the “Bridge House.” From the March 1948 issue, the intent was a “free and independent relationship to its natural environment, permitting a choice of participation at the will of the occupants.” It was to be built with a concrete foundation and steel framing.

The “bridge” portion was planned to be a rectangular-shaped living area that would cantilever over the yard. A workshop was to be set into the hill and act as a separated work area, though it was connected by a terrace.

A Change of Plans
According to the Eames Foundation, the pre-fabricated materials for the original plans were ordered, but the steel didn’t arrive until much later—in 1948—due to a shortage from the war. This waiting time gave Ray and Charles Eames a chance to picnic in the home’s meadow, falling in love with the surrounding nature and ultimately changing their minds about the design.
Wanting to re-configure the home so it would better integrate with the encompassing meadow, Charles and Ray made some significant changes, creating the design that was introduced in 1949 and ultimately what was built.
We’ll be covering Part 2 of the Eames House next, where we’ll see the final plans and finished home! For a general overview of the home and more images, click here. To learn more about the Eames House today, visit Eames Foundation.
To view the original Arts & Architecture magazines, visit artsandarchietecture.com.
Want to dive deeper into the history of the Case Study House series? Check out these posts on Case Study House #7 and Case Study House #6.
And of course, don’t forget to follow us on Instagram, Facebook and Pinterest for more Atomic Ranch articles and ideas!















