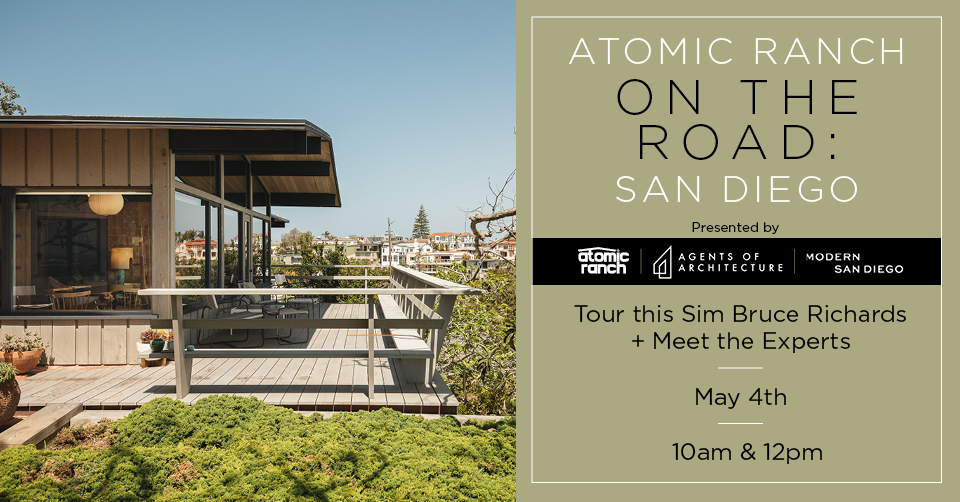Tour the kitchen and dining room to see a colorful, yet classic, reimagined MCM design in our Project House Austin series.
At first glance, both the kitchen and dining room in Project House Austin have many features characteristic of Mid Century Modern design.
In his work as the architect and builder for this project, Michael Wray sought to bring together the best of MCM while also allowing for modern necessities.

“We try to honor classic Mid Century architecture with classically ratioed transoms, floor-to-ceiling windows, timber beams and authentic Eichler siding,” he points out. “However, we’ve modernized the spaces for current market expectations.”
For these two spaces, interior designer Christine Turknett used texture and color to create a take on Mid Century design that’s infused with contemporary elements.
Project House Austin Kitchen
“It was an opportunity to think differently,” Christine says. “Overall, what inspired me was the idea of rethinking MCM design in the context of a new build. I feel that there’s a lot of connection between the two, and I wanted to see how they played off each other.”

The large island, topped with a countertop from Architectural Surfaces, is another major focal point. It provides the perfect space to prep, entertain and enjoy meals. “It has a dominant presence. As a result, I wanted to balance wood tones in the applied Eichler siding against the white countertops so that it doesn’t feel too heavy or ethereal,” Christine Turknett adds. The open floor plan—a contemporary infusion of functionality—allows for plenty of room around it. “I’ve always loved a circular flow,” Michael says. “Access from multiple points makes kitchen areas, in particular, more efficient and livable.


In her selection of pieces, Christine drew from the simple geometric shapes of the Bauhaus movement, as well as from Scandinavian styles.
“The Louis Poulsen pendants over the kitchen are transcontinental and iconic, but they also offer a conversation between American Mid Century Modern design and how Scandinavian design influenced that,” she explains.
Finding Balance in the Project House Austin Kitchen and Dining Area
To craft a fresh, yet recognizable, MCM design within the context of a newly built home, Christine focused on creating a balanced look and feel for both the kitchen and dining room through her use of color and textures.
She chose mint for the lower cabinets in the kitchen as a pop of color that also ties in with teal accents in the dining area, thereby unifying the two spaces.

Christine decided on a muted palette to balance and complement the abundance of natural light, as well as to give the space a timeless feel. “Color can sometimes be intimidating, because it’s a big commitment. However, I wanted people to have their own special space in which they could feel happy but that didn’t dominate the entire open floor plan,” she says. “I want people to smile when they see it—an unexpected joy!”
“So much of the design was driven by the color palette, but I wanted to make sure it was balanced,” she says. “Even if the colors are different, they have similar tones that give the spaces more depth rather than the same shade everywhere.”
Instead of trying to minimize elements such as the exposed black beams, open floor plan and abundance of windows, Christine found ways to balance and work with these features.
She chose white upper cabinets to complement the high ceilings and the abundance of natural light and went with the oak flooring and Eichler siding on the kitchen island and dining room ceiling to add warmth.
“Part of my design philosophy is holistic: Let the architecture set the tone for interiors instead of competing with it or rejecting it,” she clarifies. “We did a lot of white in the interior to balance negative space. After all, the architecture has so much glass and so many windows, and I didn’t want to distract from that.”

The Eichler Siding-clad ceiling is another design choice that brings together the exterior and interior design. “We used the same materials from the exterior but juxtaposed them in different ways: white walls, Eichler Siding and natural light,” Christine points out. A beautiful pendant light from Lumens crowns the space with circular elements that help break up the geometry of the space while complementing the atomic pattern of the FLOR rug.
Counter Point
Photos courtesy of Architectural Surfaces
Selecting the right countertop is essential for any kitchen remodel. Not only should you consider the durability and maintenance of whatever counter material you choose, you should also consider how it impacts and enhances the look and feel of the space.
The counters in the Project House kitchen are from the MetroQuartz collection by Architectural Surfaces. An engineered stone, MetroQuartz provides the same look and feel of natural stone and also offers durability and easy maintenance.
To ensure your counter space is stylish, as well as functional, check out these top MetroQuartz picks from our sponsors at Architectural Surfaces:





For more on Project House Austin, see previous installments here. And, make sure to get your copy of our summer print issue where we unveil Project House Austin in its entirety!













