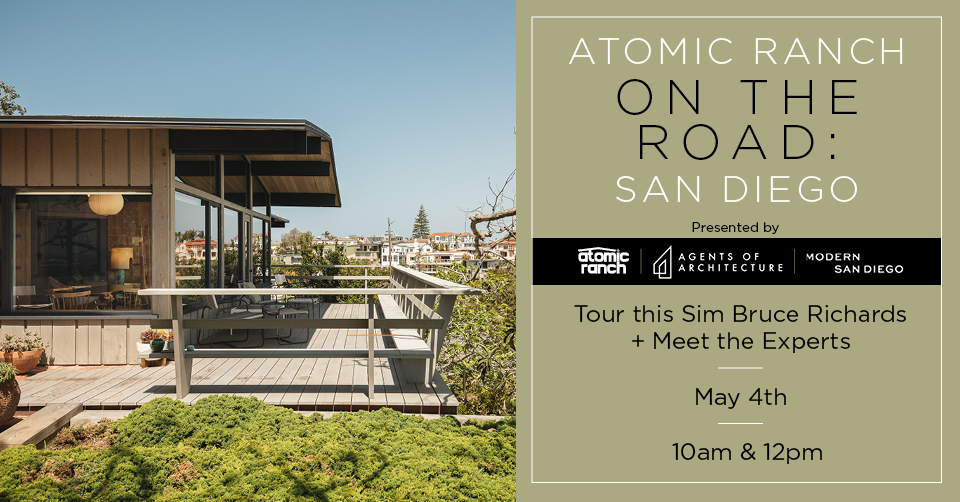The iconic butterfly roofline of this Twin Palms Krisel home served as the muse for its stunning and respectful restoration.
It’s hard to improve on a classic, especially when that classic is a Krisel home. Yet, with a combination of love and respect for the original design and a vision for functional and aesthetic updates, designer and landscape architect Michael Norpell elevated the exterior of this home without sacrificing all the elements that make it an MCM desert gem. The butterfly rooflines drew Michael to the project as did the beautiful, rugged desert landscaping that played an integral role in the architectural design.
Catching the Vision
The owners of nearly 20 years of this mid-century marvel located in the famous Twin Palms neighborhood of Palm Springs, California, reached out to Michael after their vacation home became a permanent residence in the wake of the pandemic. “They wanted a landscape that would reflect their new lifestyle in Palm Springs,” Michael says.
The property had been cared for, but was noticeably needing a designer’s embrace to create a cohesive and enhanced look and feel. “The original landscape saw better days and needed a ‘wow’ curb appeal worthy of this home’s original design,” Michael says. “The ‘good enough’ backyard had a small concrete pool deck that lacked space for outdoor living with little shade options. The landscape lacked any seasonal color and texture through plantings.”


Michael drew from Krisel’s original landscape architecture to create his vision. The book William Krisel’s Palm Springs: The Language of Modernism, edited by Chris Menard and Heidi Creighton, gave him the historical background of the Twin Palms neighborhood, while examining Krisel’s original plans and elevation drawings provided the foundation for his design process. To set the home in context, he toured the Twin Palms neighborhood several times to glean architectural cues for a cohesive, blended design. “I did a quick ‘cocktail napkin’ sketch of what I envisioned,” he says. “I worked from that first impression sketch to develop the final landscape plan.”

From Drab to Fab
With plans in hand, Michael and his team got to work crafting their diamond in the rough. He named the project “Lifted Wings” due to the quintessentially mid-mod butterfly roofline—a Krisel original. “I wanted to celebrate Krisel’s architecture by reflecting that soaring, elongated butterfly shape down on the ground plane to create and define the pool deck and lounge areas,” Michael says.
Retaining the original pool shape, Michael expanded the original concrete pool deck to provide more recreational living space. “While the backyard was spacious, it lacked intimate spaces allowing guests to relax together, whether sunbathing, enjoying happy hour at sunset or sharing a meal,” he says. “My priority was to create those spaces: a lounge area that could be shaded, an outdoor fire feature for gathering, a shaded dining area and a simple kitchen area for grilling.”


In the front of the home, Michael designed a Corten steel retaining-wall planter, once again referencing the home’s roof lines. He also built a new breeze-block wall for added privacy for guests. “For the entry, Krisel homes often incorporated a breezeway between the carport and the home,” he says. “Using breeze block, I created a more intimate entry courtyard by adding a ‘screen’ near the main entry door. The breeze-block screen creates a ‘wow’ reveal moment for guests entering the backyard.”
With careful and thoughtful nods to the original palette, architecture and landscape of the home, Michael made sure these additions do not detract from the heart of Krisel’s vision. “What began in 1956 as an exciting new look still enchants us today,” Michael says.

For more butterfly roofline inspiration, read A Palm Springs Butterfly Home Gets a Fresh, Blue Refresh. For more stunning curb appeal and landscaping, don’t miss our Exteriors issue! And of course, don’t forget to follow us on Instagram, Facebook, Pinterest and YouTube for more Atomic Ranch articles, house tours, and ideas!













