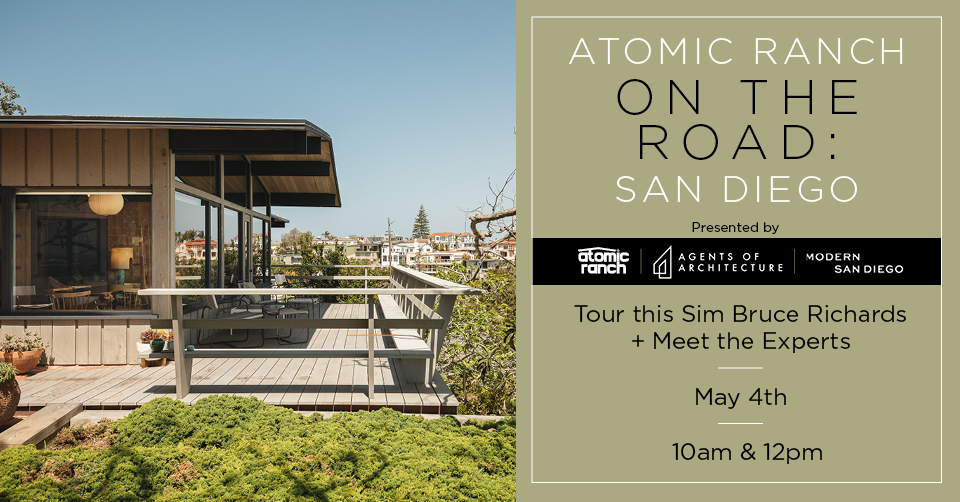Le Corbusier is a name you will hear time and again as you are exploring the history of Mid Century Modern architecture. Countless other architects from the mid century period cite Le Corbusier as a major influence, including those who worked prominently in the United States. But did you know that Le Corbusier designed only one building in North America? That building is the Carpenter Center for the Visual Arts, located on the Harvard University campus in Cambridge, Massachusetts.
The Only North American Building by the Legendary Le Corbusier

Harvard University added a visual arts department during the 1950s. Harvard alumnus Alfred St. Vrain Carpenter and his wife Helen Bundy Carpenter contributed $1.5 million to a project to construct a new university building for the department, which now bears their surname.
The then Dean of the Graduate School of Design, José Luis Sert, was serving as the committee’s chairman. He happened to be friends with Le Corbusier, and recommended him for the job.
While Le Corbusier had previously contributed to designing the United Nations Secretariat Building in Manhattan, this would be his first and only full building design in North America. After some delays, he took the job and began visiting the campus in 1959. The Carpenter Center for the Visual Arts was constructed between Quincy and Prescott Streets, and was completed in 1963.
Le Corbusier died in 1965. As his health was declining for some time before that, he never got to visit the finished structure.
Design and Features of the Carpenter Center for the Visual Arts

The Carpenter Center for the Visual Arts is an unusual building. If you approached it from one side, and someone else from another, and you were both asked to describe it, you might sound as if you were describing different structures.
Above is what you see if you are facing northwest. From this angle, you see a curving wall, with the top floors projecting out on slender concrete pylons. But the views from the other directions are quite different.

Here you behold what the Carpenter Center looks like when facing east. You can see a different curved wall closer to street level, but also a lot more straight lines and right angles. The windows with the glass blocks grab attention as well.
The Carpenter Center incorporates what Le Corbusier called the “Five Points of Architecture,” as published in the magazine L’Esprit Nouveau. These five points include:
- One or more horizontal windows
- Free design in the façade
- Free design in the ground plan
- A roof garden
- Slender pylons called “pilotis”
Le Corbusier was aware at the time that he would not be building any more structures in North America. So, it was important to him for this building to serve as an exhibit of all Five Points.

Passersby can walk straight through the structure without entering it thanks to a promenade that cuts through. While walking, one can glance through the large windows to see students at work in the studios. There are galleries accessible on the first and third levels, as well as a bookshop. The Harvard Film Archive is also housed within the Carpenter Center.
If you enjoyed this post, you may also like reading about some other Mid Century Modern buildings on campuses. Check out The Simple Geometric Beauty Of Breuer’s BCC Buildings and Lauinger Library: A Brutalist Take On Romanesque Design. And of course, don’t forget to follow us on Instagram, Facebook, Pinterest and YouTube for more Atomic Ranch articles, house tours, and ideas!













