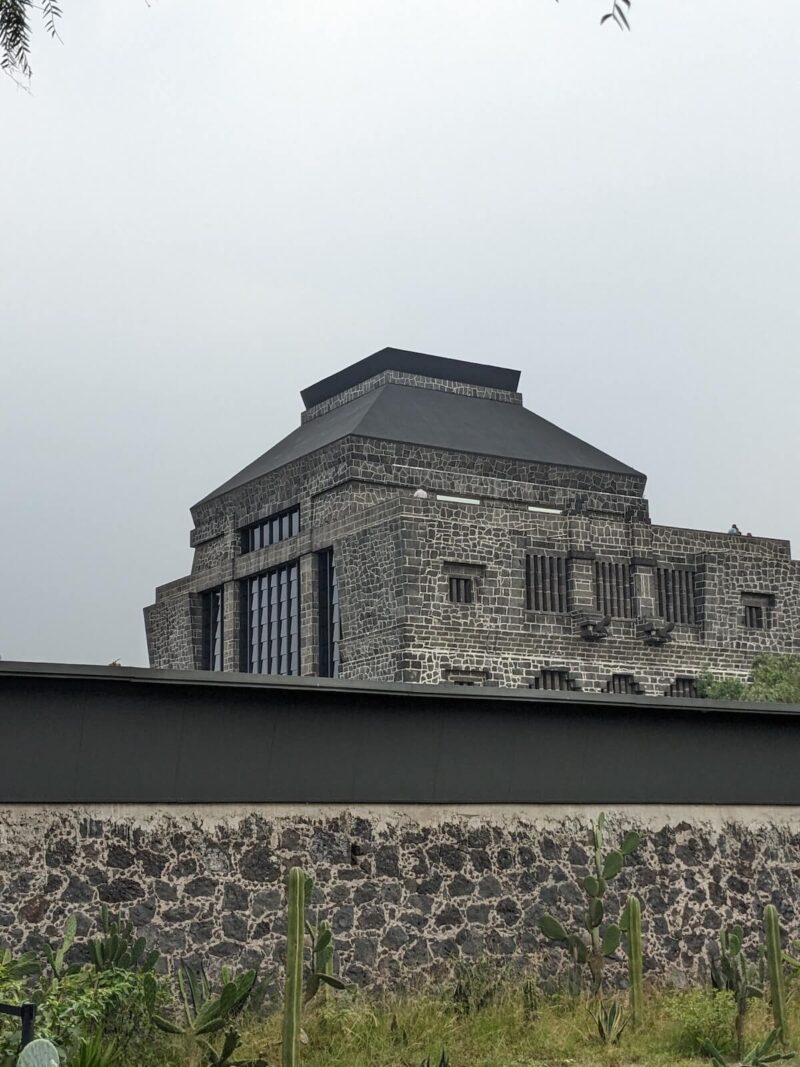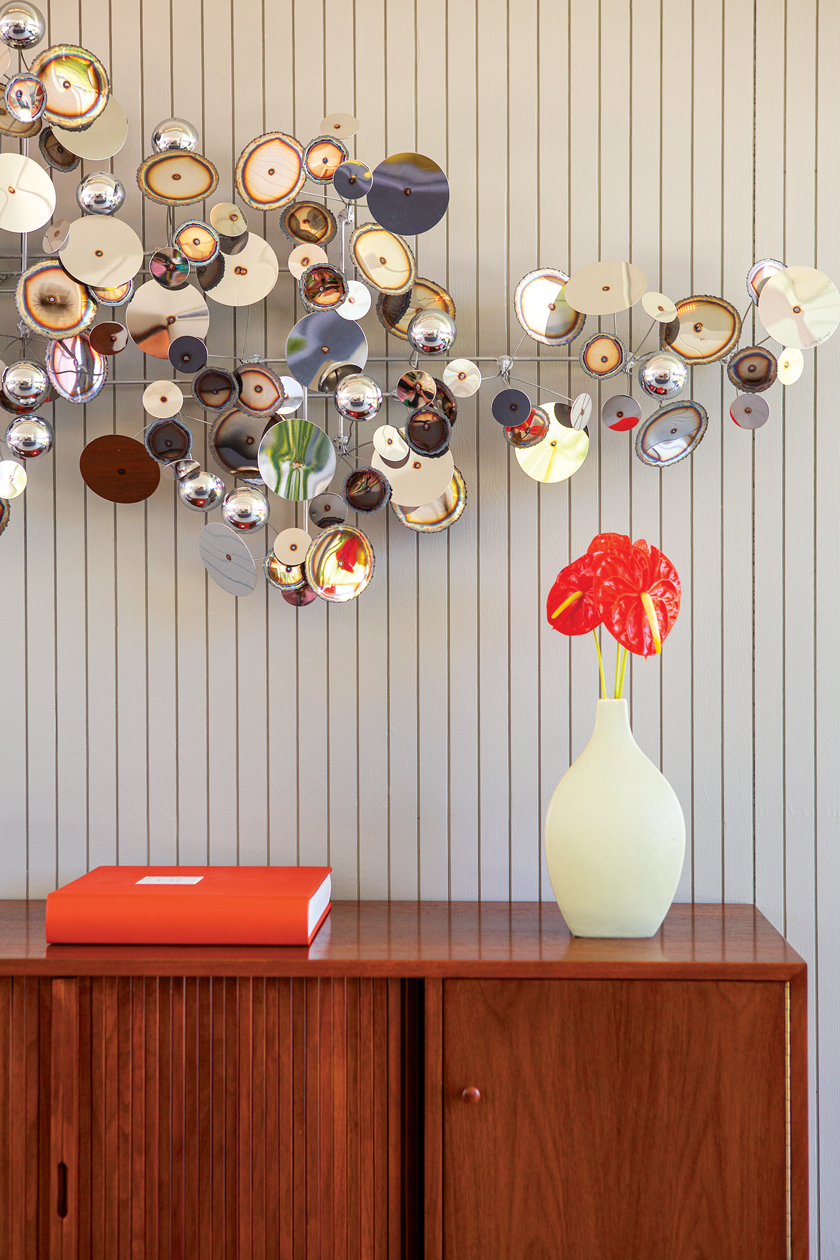Mexican architect and mural artist Juan O’Gorman’s works comprised a range of unexpected styles. Nevertheless, the distinctive character he brought to his works throughout his life makes them easy to recognize in an instant. In this post, we explore his early enthusiasm for functionalism, and how he cast it aside over time in favor of a more organic style.
Juan O’Gorman’s Functionalist Period

Juan O’Gorman was born on July 6, 1905. Unlike some other architects, O’Gorman was not encouraged into his field by his parents. Rather, they dissuaded him, and he pursued it anyway. He attended the Academy of San Carlos, the Art and Architecture school at the National Autonomous University of Mexico, and graduated in 1927.

During the early part of his career, Juan O’Gorman created functionalist buildings. Indeed, some of his most famous works are those he built in the San Ángel colonia (neighborhood) of Mexico City. Pictured above is the Cecil O’Gorman House that he built for his father Cecil in 1929, though his father never ended up living in it.

Based on this house, artist Diego Rivera then commissioned O’Gorman to build a pair of homes for him and Frida Kahlo in the adjacent plot. These are pictured above, and are known today as the Museo Casa Estudio Diego Rivera y Frida Kahlo.
All three houses are strictly functionalist in their design. In fact, with their inexpensive finishes and exposed utilities, they were designed purely for economic efficiency and functional use, with no mind to aesthetics (nevertheless, they are quite attractive).
Regional Influences
As O’Gorman’s career unfolded, he moved away from strict functionalism, and began embracing an increasingly ornate style of design that incorporated strong regional influences, including his own fantastic murals.

The Central Library at Ciudad Universitaria (UNAM), completed in 1956, was designed by Juan O’Gorman and Carlos Lazo. This striking structure bridges together O’Gorman’s earlier and later styles, uniting the clean lines and simple geometry of modernism with Gorman’s astonishing mural work.
The murals cover every side of the monolithic façade, comprising 4,000 square meters. At a glance, you might think they were painted. But in actuality, they were made of millions of stones in different colors, all of which came from different parts of Mexico.

The Anahuacalli Museum, pictured above, opened in 1964, and also demonstrates Juan O’Gorman’s move toward regional architecture. This project was a collaboration between O’Gorman, Diego Rivera, and Heriberto Pagelson.
As you can see, the museum appears modern, but it also evokes the spirit of Mayan and Toltec temples from Mesoamerican times. It is made out of the same volcanic stone that can be found at the building site, and was built in such a way to minimize impact on the local ecology. Indeed, it conserves 4,000 square meters of vegetation in its otherwise urban environment.
Embracing Organic Architecture
By the late part of his career, O’Gorman embraced a type of organic architecture encompassing natural curved lines and forms. One of his great works during this period was his own “Cave House,” which he completed in 1956. This house was quite literally built into an existing cave. He did not even create blueprints for it; he let the cave guide the architecture, and then decorated the walls with his detailed murals.
Alas, O’Gorman and his family had to move out of the house, as their daughter was unwell, and living in a cave wasn’t helping her. He sold it to Helen Escobedo, director of the National Autonomous University of Mexico’s (UNAM) Fine Art Department, believing she would preserve it. Instead, she demolished it in 1969. So alas, one of O’Gorman’s most legendary structures no longer exists.
Is there a uniting theme between O’Gorman’s earlier and later works? His early functionalism and later regional organic architecture may seem like polar opposites. But in both cases, we can certainly say he never did anything halfway.
If you enjoyed this post, you may also like The Abstract Modern Landscapes of Roberto Burle Marx and Adjaye Associates’ Exemplary Design of the National Museum of African American History and Culture. And of course, don’t forget to follow us on Instagram, Facebook, Pinterest and YouTube for more Atomic Ranch articles, house tours, and ideas!












