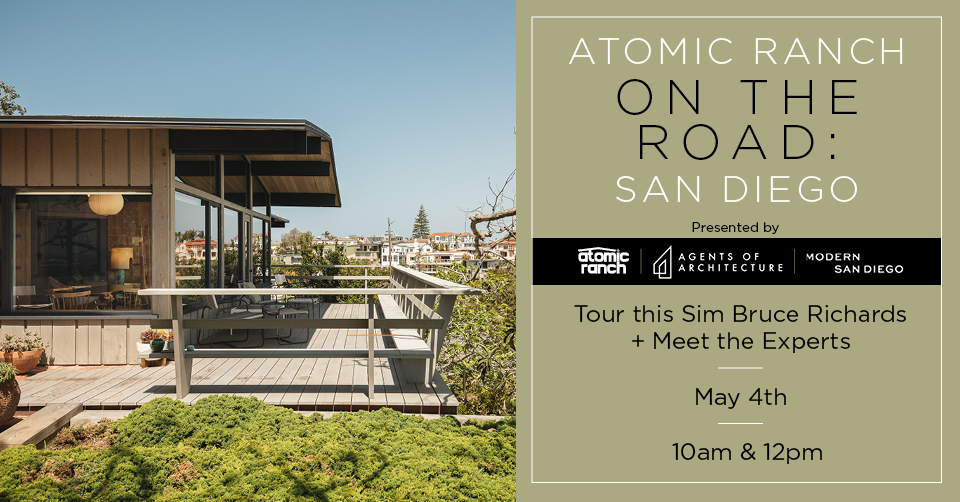A couple restores a 1955 gem with original vaulted ceilings, brilliant wood paneling and floor-to-ceiling glass, showcasing the ‘California modern’ look.

Distinguished Riverside, California, architect Clinton Marr would go on to build his most notable work, the Hall of Justice building in downtown Riverside. However, before he contributed to the post-war development of Riverside with this massive and stately structure, he constructed a modest family home in 1955 that was anything but.
Hidden Treasures in a 1955 California Modern Gem
The home’s size conceals the grandness within.
“At 1,600 square feet, for its size, the home always felt much bigger,”says Mike Presser, recent owner of the home. “The slightly low-pitched roof and tall ceilings created the sense of openness.”

Mike and his wife, Alison, purchased the home (their first house together) in 2013. Although prior owners had spent two years remodeling the home and put in new flooring and stone kitchen countertops, Mike and Alison soon discovered they would have to do their fair share of remodeling too.
“Outside, we had to redo a lot of the beams in the ceiling that extend beyond the roofline. They had been damaged by dry rot and termites, so we carefully rebuilt those,” Mike points out.

Inside, walls covered in mahogany veneer naturally draw the eyes upward to the exposed tongue-and-groove redwood ceiling of the home, so the couple wanted to showcase this feature as much as possible via rebuilt beams and a new roof.
Evolving Design for the California Modern Home
However, other problems soon presented themselves.
The home’s glass sliding doors were originally encased in wood, but a lot of that had eroded over time.

“We had wanted to rebuild these frames, but we knew water was still going to be a problem with the wood exposed to the outdoors, so we switched to wrapping the sliding doors in aluminum sliders by Milgard after seeing this done in the architect’s other homes.”


In fact, switching from wood to aluminum made sense historically: “After the home was built in 1955, you started to see postmodern architects switching to aluminum and metal, which were thought to be more modern pieces.”
In the end, all the improvements were worth the effort.

“We acted as careful stewards of the home for eight years. The home had fallen into disrepair, but through the work of a previous owner and then Alison and myself, we were able to restore the home to its former glory.”
Here Comes the Sun
Mike and Alison had been drawn to the house regardless of the renovations it needed.
“The wood paneling gives the home a warm, organic feel that reflects ‘West Coast modern’ or ‘California modern’ design,” Mike says. “And, until this home, I had never seen a house use transom windows over every interior door.”
Mid Century Modern design comes in a lot of variations. For many MCM homes set in Southern California, designs were meant to evoke a clear connection to the environment to promote blended indoor/outdoor living.

“Natural light is a central element of the home’s design,” Mike notes, citing the extensive use of glass. There are floor-to-ceiling windows throughout the home, while clerestory windows work as the defining feature of the front façade and rear guest bedrooms.
The home is even situated in such a way as to embrace different lighting throughout the day.

“All the morning sun seems to flood into the family room, and the afternoon sun gravitates to the kitchen,” Mike explains.
Because he is a geography teacher, he realized the home’s unique location and position: “The house is oriented so that the southeast-facing family room takes in the morning sun, while the afternoon sun falls on the northwest-facing sitting room off the kitchen,” he says. “It really was intentional design.”
Backyard Living Ready
The one improvement to the home with which the couple took liberties was the design of the backyard. The redesign was meant to accentuate indoor/outdoor living—a hallmark of California modern design.
“We used concrete pavers to design a patio space that would follow the lines of the home; we also built a Mondrian-inspired wall installation in the backyard in orange, turquoise and brown,” Mike points out.


The couple also considered how recent years have placed the Golden State in a lengthy drought.
“Sustainable, drought-tolerant landscaping was important to us. We installed artificial turf in the backyard, along with decomposed granite and a variety of succulents, including yucca, agave, firesticks and barrel cactus, which are irrigated by a drip system,” Mike explains.
Yet, these new additions still complement the original trees that surround the property, such as the tall eucalyptus, Chinese elms, lemon trees and other citrus plants that are evocative of the California environment.
Lasting California Modern Design
Seeing themselves as stewards, Mike and Alison were appreciative of the home’s history. Even though they have since moved on to new restoration projects, they cherished the time spent in the Clinton Marr house.

“We turned one of the bedrooms into a room for listening to music; and, in the mornings, I would just sit and enjoy my coffee in the family room, where the morning sun would greet me every day,” Mike says.


After Clinton Marr lived in the home with his family for three years or so, he, too, moved on to a new house he built and designed for his family.
“But this home we lived in had been his first. He was a young architect then, and he took a lot of daring risks and chances with the design of this house,” Mike says.


And of course, don’t forget to follow us on Instagram, Facebook, Pinterest and YouTube for more Atomic Ranch articles, house tours, and ideas!













