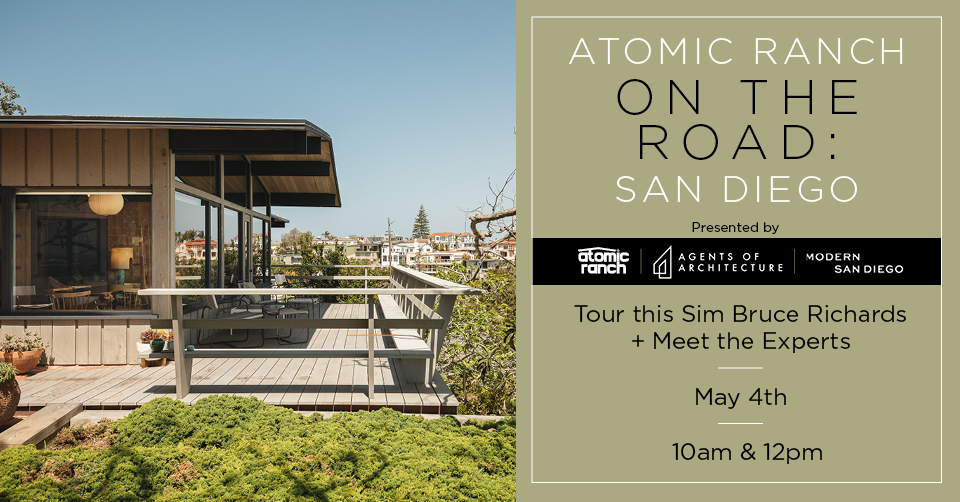This Maryland home renovation respects the past while modifying for the present and future.
Most remodeling projects have their challenges. Adding in a spouse’s desire to protect cherished childhood memories makes any remodel even more challenging. This was the task homeowners Christine Chan and Matthew Reiskin faced when they updated Matthew’s childhood home to accommodate their lifestyle and two children.
The approximately 3,000-square-foot home in Bethesda, Maryland, was designed by Matthew’s architect father, Leon Reiskin, in 1963 as the family home. Leon’s admiration for Mid Century Modern architecture, and specifically the work of Ludwig Mies van der Rohe, is expressed in the open floor plan and large expanses of glass throughout the home. The influence of Frank Lloyd Wright is seen in the low-sloped roof.

Although both are architects, Christine took the lead position in designing and managing the Maryland home renovation as well as being sensitive to her husband’s nostalgic feelings regarding the project. The most significant changes were to the kitchen, dining room and the centerpiece of the home: the enclosed glass atrium. Christine was able to maintain the original footprint of the home. “I always describe the house as a square donut,” she says. “My kids chase the dog around the atrium just like my husband did when he was young.”
A Compatible Vision for the Maryland Home Renovation
In 2020, the homeowners turned their attention to the landscaping, with their primary focus on the backyard. “The original landscaping wasn’t an afterthought—there was no thought,” Christine says. “It was extremely difficult to find a landscape designer who shared our vision. We wanted the landscaping to look good and be practical. We see the exterior patio and yard as an extension of the living room, which looks out onto the patio. And just like the interior, the design had to have good flow. One day I was flipping through a local magazine and saw a photo of a landscape project by Richardson & Associates and thought it was the exact style we were looking for.” She contacted the firm’s principal, Joseph Richardson, and they hit it off immediately.



“In my opinion, this entire project starts with the views,” Joseph says. “The homeowners wanted to experience the exterior from the interior, which is a basic principle of Mid Century Modern design. We don’t usually have to worry about a homeowner’s sentimental attachments to existing plants and hardscape, but that was a big part of this project, and we were up for that challenge.”
Regrowth and Rebirth
The main design elements for the patio are the hot tub, firepit with seating area and the outdoor kitchen with dining area. “Initially, I wanted a pool as part of the design, but here again Matthew’s memories of playing in the yard with his brothers made him veto the pool. We compromised with a design for a hot tub,” Christine says.



The Maryland home renovation project began in the summer of 2020 and was completed in the summer of 2021. “The pandemic was well under way when we started our project, so another goal of the project became to create a space where our children and their friends could gather safely outside,” Christine says.



Joseph respected Matthew’s requests while putting his own spin on the landscape redesign. “We kept the original footprint of the patio,” he explains. “The patio was originally poured aggregate concrete typical of that time period and was in bad shape. We replaced it with Pennsylvania blue flagstone. Matthew had memories of his dad installing the stones around the patio, so we repurposed the stone to create an irregular border around the new patio.”
“It was extremely difficult to find a landscape designer who shared our vision,” Christine Chan shares. We wanted the landscaping to look good and be practical. We see the exterior patio and yard as an extension of the living room, which looks out onto the patio. And just like the interior, the design had to have good flow.”



When Joseph recalls the project, he’s glad to have had the opportunity to add his landscaping ideas to the mid century Maryland home renovation. “My favorite part of the project was the architecture of the home,” he says. “It is rare in this area to get the opportunity to design for a property of this age unless it is a protected historic home. Many of the homes in this area have unfortunately been demolished, and large homes with tiny yards are built on the lots. It is clear this home has been well cared for.”



Christine says her family home is now a perfect blend of past and present, with room to grow in the future. “It is certainly our forever home, with both old memories and new ones.”
If you’re curious to see another Maryland home renovation, read on for An Unexpected Maryland Mid Century Home. Looking for modern landscaping ideas? Don’t miss A Wisconsin Yard Gets a Dream Modern Makeover and Designing a Non-Desert MCM Landscape. And of course, don’t forget to follow us on Instagram, Facebook and Pinterest for more Atomic Ranch articles and ideas!













