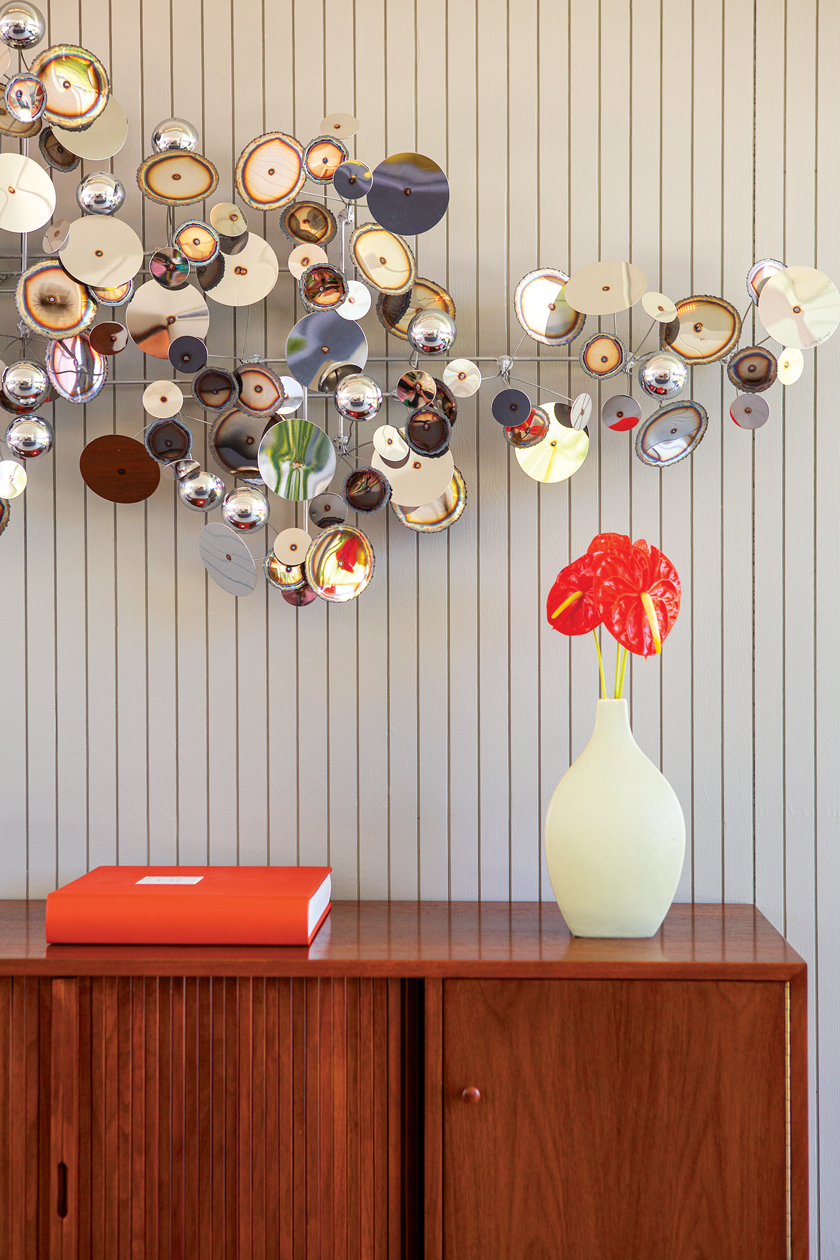
Few architects master a style so perfectly as Albert Frey did. His simple yet beautiful approach to Desert Modernism captivated the architectural community and transformed the Coachella Valley. But Frey’s life was much more than a few homes in Palm Springs–he left behind a legacy that spanned continents and countries.

Albert Frey’s Life
In 1903, Frey was born in Switzerland. He earned his architecture degree there in 1924, before moving to Belgium to start his career. In 1928, Frey moved to Paris to work for Le Corbusier, where he helped with Le Corbusier’s famous project, Villa Savoye.
In 1930, Frey moved stateside— to New York City. While there, he partnered with A. Lawrence Kocher, the editor of the magazine Architectural Record. Together, they published articles on urban planning, technology, and the new (and growing) Modernism movement. Frey and Kocher designed a few buildings in New York, including the Aluminaire House, designed for an architectural exhibition in 1931. During this time, he met his wife Marion Cook, a writer, who he married in 1938 and divorced in 1944.
Eventually, Frey made his way to Palm Springs, CA, where he fell in love with the area. Five years later he returned permanently and partnered with John Porter Clark. The two of them benefited from the post-war economic boom, as people flocked to Palm Springs looking to settle down— in fact, Palm Springs’s population quickly tripled during that time. That meant new homes and structures needed to be designed, fast! So together, Frey and Clark designed countless residential, commercial and civic buildings in Palm Springs.
Frey even built two homes for himself: Frey House and Frey House II. He remained in Palm Springs for the rest of his life, until his death in 1998.

Albert Frey’s Legacy
Frey left behind a life documented by beautiful buildings, as he was Palm Springs’s first full-time residential architect. Frey helped establish Palm Springs as a forward-thinking architectural mecca, and left the town all the better for it. Frey is also credited as the creator of Desert Modernism, a style marked by its sleek lines, earthy colors and outside-inside design.
His interactions with other architects were notable as well. Frey was the first Le Corbusier protege to come to America, and helped bring Modernism to the United States.

Albert Frey’s Buildings
1931: Aluminaire House
Designed for the Architectural League of New York Exposition, this home was designed by Frey with help from A. Lawrence Kocher. It was made to be affordable and easy to reproduce, and was built in 10 days. The Aluminaire House was the first all-metal prefab home in the United States.
“After working with Le Corbusier in Paris, my aim in life was to use permanent materials that don’t require maintenance. [Aluminum] was an up-and-coming material, much more durable than wood, or plaster, which cracks. And it went up very quickly,” said Frey to The New York Times in 1998.

1946: Raymond Loewy House
Built for famous industrial designer Raymond Loewy, this Palm Springs bachelor pad was designed to be jaw-dropping. The home features a dramatic curved glass pavilion that looks out onto the desert, and embodies indoor-outdoor living. But the highlight of the home is the large, illuminated pool which sits in the center of the house. Parts of it even reach into the living room, making it the perfect space for entertaining.

1952: Palm Springs City Hall
Palm Springs City Hall is one of Frey’s most famous civic designs. It’s known for the massive palm trees growing out of its entrance and the unique sunshade system Frey designed. To keep the hot desert sun out of the interiors of the city hall, Frey stacked angled metal tubing in a wall formation, blocking out the sun.
The building seamlessly blends in with the surrounding landscape—for the colors and textures of the building, Frey drew inspiration from the nearby desert, and Frey utilized the warm year-round climate by designing lots of outdoor walkways.

1963: Palm Springs Aerial Tramway Valley Station
Called the “eighth wonder of the world” when it first opened, Frey’s tramway station was an engineering marvel. The station was elevated above a small canyon, allowing water to pass through underneath without damaging the building. The station also contains large glass windows on one side to view the breathtaking mountain range. Inside, the ceiling is made of corrugated aluminum, a Frey trademark.

1964: Frey House II
This home was designed to be Frey’s personal living space. At the time of its construction, it was the highest home in Palm Springs as it is (quite literally) located on the side of the San Jacinto mountain. Additionally, Frey House II is only 800 sq. feet, as Frey designed it to have as little of an impact as possible on the surrounding environment.
“I had a very careful survey made showing the contours and all the rock… then I had to fit the glass to the rock. The slope of the roof follows the slope of the terrain, the contrast between the natural rock and the high tech materials is rather exciting,” said Frey of its construction.
Learn more about Desert Modernism here. If you want to see the work of Albert Frey and other MCM gems up close and personal, don’t miss Modernism Week! Find out more here.
And of course, don’t forget to follow us on Instagram, Facebook and Pinterest for more Mid Century Modern inspiration!














1 comment