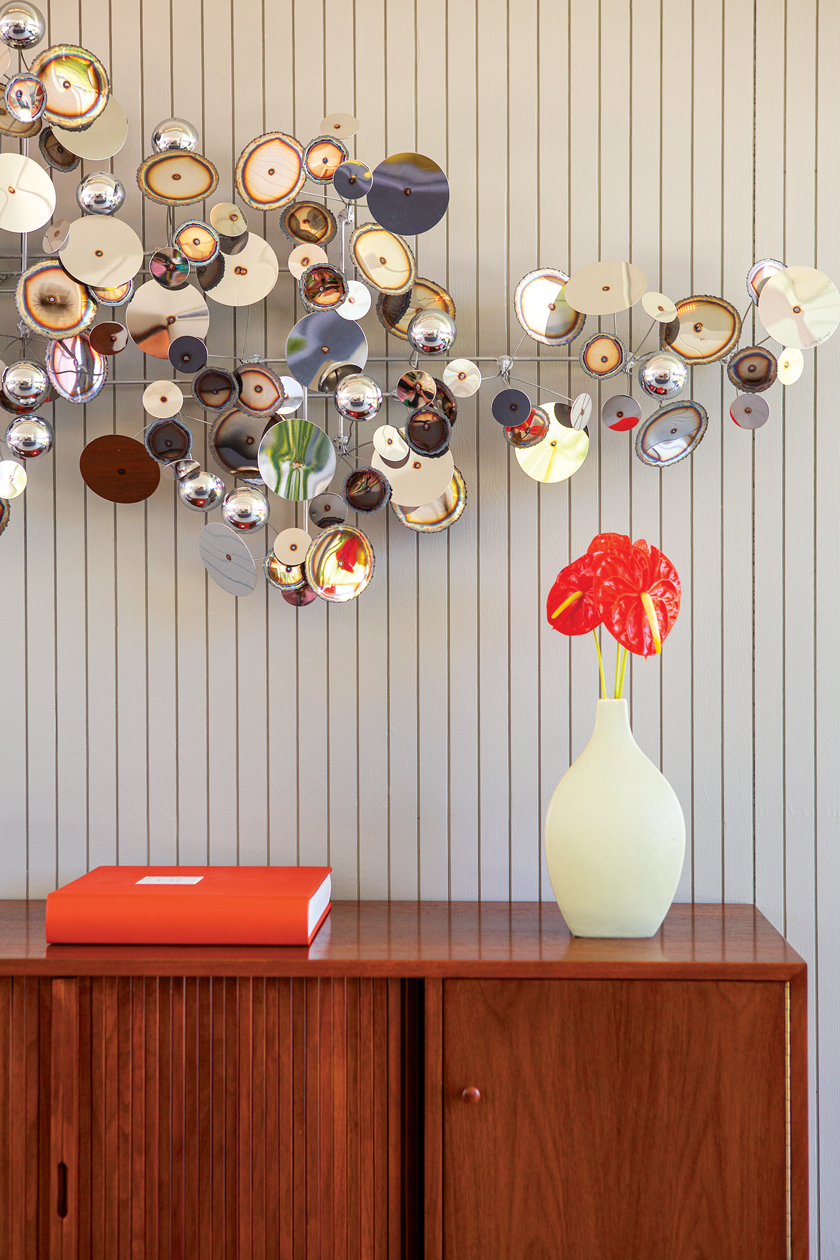Even if you don’t know what a cantilever actually is, you’ve almost definitely seen one. You’ll recognize the style from museums like the Herbert F. Johnson Museum of Art to iconic homes such as Frank Lloyd Wright’s Fallingwater.

Cantilevers are used to support ‘free’ structures on buildings, like a deck or wing that protrudes out from the rest of a building. On one end, the cantilever is attached to a vertical element, like an existing structure or natural feature (like a rock face), while on the other end the cantilever seems to float.
Cantilever design has been around for a while—cantilevers have been used in engineering for things like bridges and radio towers for quite some time. However, by the time the early twentieth century rolled around, some architects began incorporating cantilevers into house design.

Mid Century Modern design only accelerated this trend, as it made structures look more futuristic, giving them the perfect Space Age twist. Architects like Joseph Eichler and Albert Frey used them in their own designs, and others followed.
Today, cantilever design is still incredibly popular—using cantilevers allows architects and engineers to push the limit of what is truly possible. Cantilevers create dynamic and exciting structures, and they don’t show any signs of going anywhere.
Check out instances of cantilevered homes below. Some are old, some are new, but all of them look pretty astonishing.
1. A Soaring Canadian Home Nestled in the Woods

Built by Bourgeois / Lechasseur Architects, this Quebec home is certainly stunning. The second-story living area, which offers a wall-to-wall panorama of the surrounding forest, is cantilevered above first-story bedrooms and a pool.
2. Frank Lloyd Wright’s Cantilevered Masterpiece

No article on cantilevers would be complete without the quintessential cantilevered structure: Fallingwater. This home is carefully cantilevered over a waterfall and was built in 1937 as a weekend home for the Kaufmann family in Bear Run, PA. Wright designed the home so that it was both inspired by and one with the surrounding natural features.
3. Sunny SoCal Eichler

This unusual cantilevered 1957 home in Memphis, Tennessee once sat on the edge of a lake, with a vacation home feel that it still retains today.
4. Case Study House #22, aka The Stahl House

Where most architects turned down the Stahl house commission due to its precarious position up atop a dizzy hillside, Pierre Koenig solved the problem in iconic style with his signature glass and steel cantilevered house design. The Stahl House came to be Koenig’s best-known work thanks to photographer Julius Shulman’s black and white capture featured in LIFE Magazine of Case Study House #22 floating above the nighttime cityscape of Los Angeles. Ever wonder what it’d be like to grow up in an architecturally significant home like the Stahl House? Read on to learn about the family that actually lived in the Stahl House!
5. A Forgotten Frey With Unforgettable Views

The Cree House, built by Frey in 1955, was considered forgotten for many years, as no one had really seen it. Thankfully, years later it was discovered and restored to its original beauty. The strong horizontal lines of the home are further emphasized by the cantilevered balcony that looks out onto the surrounding desert vista.
6. An Architecture Program’s Cantilevered House


Built by a group of students from the University of Arkansas, the home was designed to be an affordable prefab structure. It was constructed in two different modules and combined onsite. By cantilevering the upper module, additional outdoor space is created, adding to the total living space of the home. Courtesy of Dezeen.
Want to see some more amazing buildings? Check out this Wendell Lovett original. And of course, don’t forget to follow us on Instagram, Facebook, Pinterest and YouTube for more Atomic Ranch articles, house tours, and ideas!











