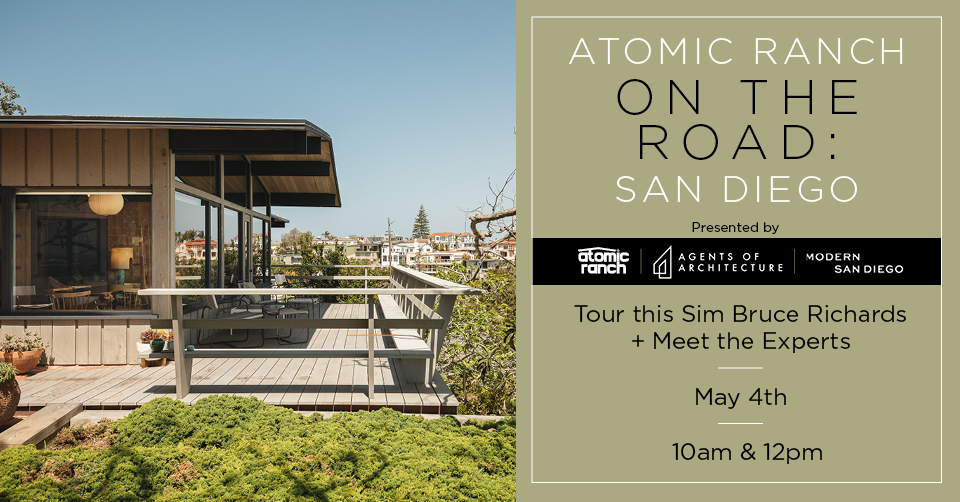When wanting to trade their farmhouse for a midcentury home in Portland, an Oregon couple set their sights on prolific Portland builder Robert Rummer’s designs. Highly sought after, Rummer homes appear only several times each market cycle, and for good reason… Just look at the clean lines and timeless design of Rummer’s midcentury architecture!

The 1966 A-frame is open and airy, with telltale Rummer features like an indoor atrium and Japanese gardens surrounding the house on all sides. Furnished by the residents themselves, the cool look of their contemporary décor plus the midcentury architecture pulls the home together.

As the now-owners of their Rummer home, they recall: “As soon as I walked in, I was like, ‘we need to buy one of these.’ We just got really lucky that this house came on the market [and that] the timing worked out as well as it did.”

Iconic Rummer Highlights:
- Airy and open floor plan
- Centered indoor atrium
- Wall-to-ceiling windows
- Japanese-inspired landscaping
- Original 1960’s details
Read the full story and more insights on the house here. Want more midcentury content? Follow us on Instagram and never miss a post!
![[House_Calls_Papazian_Mort_Portland_dining_0172.jpg]](https://www.atomic-ranch.com/wp-content/uploads/2018/09/House_Calls_Papazian_Mort_Portland_kitchen_0110-1024x683.jpg)













