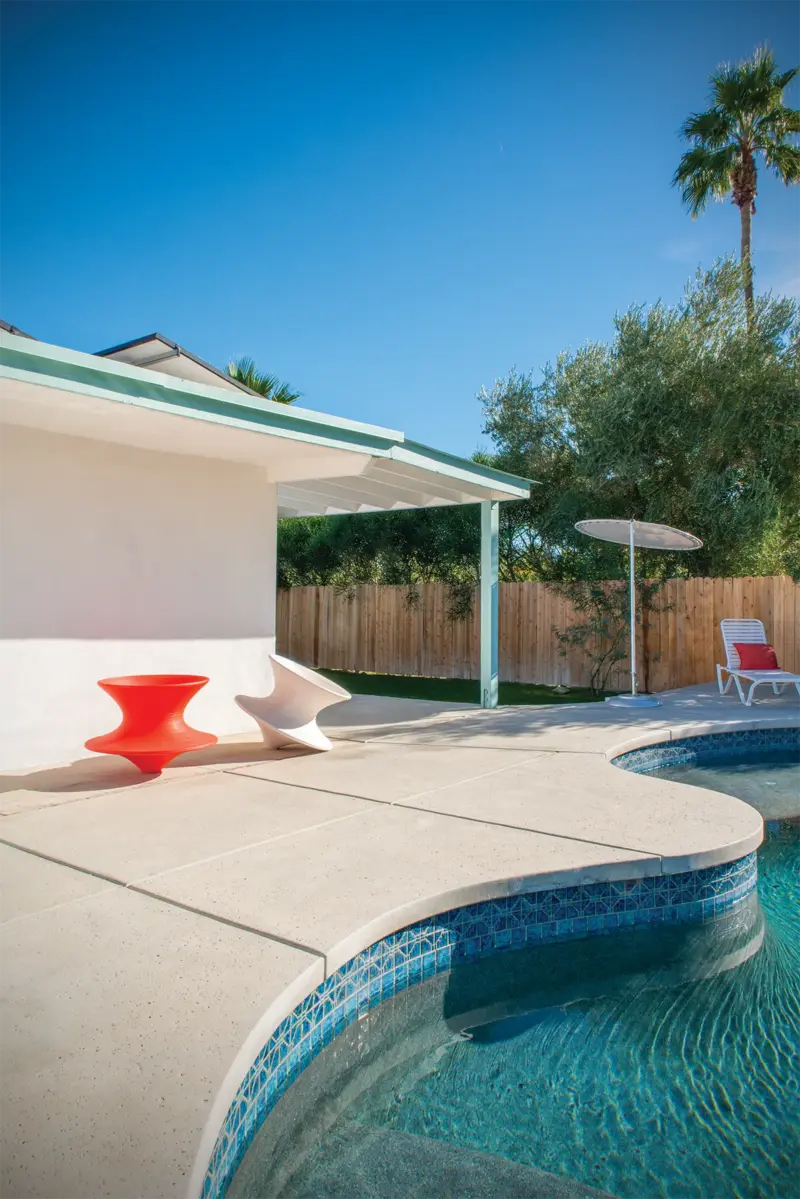Classic Desert Modernism meets contemporary minimalist design in this rare 1946 Albert Frey home.
One of the most fascinating aspects of architecture is the role geography and climate play in shaping the layout, look and structure of a building. With its extreme temperatures and rugged, breathtaking vistas, Palm Springs is one of the most celebrated gems of the Mid Century Modern movement and the location of much ingenuity by renowned architects and designers.



In 1945, architects Albert Frey and John Porter Clark worked with developers Sallie Stevens and Culver Nichols to create a modern, affordable housing tract for war workers in Bel Vista. While most of the other homes have been remodeled in different styles, this home, recently listed by Lilian Pfaff and Nate Cole of Modern California House, stands with some updates but mostly resembling its original layout and style. With a passion to promote well-designed homes, Lilian and Nate share what makes this house special and how it exemplifies the congruence of modern and contemporary living.
Postwar Boom
As with many Mid Century Modern homes, this one is part of a larger tract of 15 houses built to fulfill the housing crisis at the end of World War II. The concept of affordable “minimum dwellings” first appeared in Europe at the end of World War I, illustrated by the exhibition “The Dwelling for Minimal Existence” in 1929 Frankfurt, Germany. “The Bauhaus in Germany as well as CIAM (Congrès internationaux d’architecture moderne) at its founding conference in La Sarraz, Switzerland, in 1928 dedicated their architectural studies to this question how to design affordable houses, which resulted in prefabrication, prototypical floor plans, mass production and all kinds of different housing types, with the rowhouse as outstanding example,” says Lilian, who is also an architectural historian and adjunct professor.

While European architects struggled with limited space, architects carrying the torch in post-World War II America dealt with limited materials and an immediate need for homes for soldiers wanting to start life afresh. All of these influences resulted in the creation of this flat-roofed, originally three bedroom, 1,100-square-foot home.
The Art of Architecture
As is often the case with tract homes, the design of each house in Bel Vista followed strict architectural aesthetic rules. Within this framework, Frey built in certain features modified to the context of Palm Springs, taking great care to mind the hot desert sun and often harsh winds. “A long driveway led to the cantilevered roof over the otherwise open porch, which wrapped around to the main entrance door into the living room to keep the house cool from the blazing morning sun,” Lilian explains. “Seven doors opened from the inside to the outside so that every room was accessible from the garden, which also allowed for cross ventilation and then later for very straightforward additions.”

However, in the pursuit of the practical, Frey did not neglect the aesthetic. While tract homes can often feel cookie-cutter and contrived with their uniform appearance, Frey took care to change the layout of each of the 15 homes to create a visually diverse architectural landscape.

“Throughout the housing tract, the standardized ground-floor plan was mirrored or twisted around so that none of the houses are the same and the street facades all look different,” Lilian says. “This was emphasized also through the different placement of the houses on the site.”
Contemporary Updates to the 1946 Albert Frey Home
While most of this 1946 Albert Frey home remains the same, over the decades, previous owners have made various modifications to accommodate changing times and needs. “Frey anticipated the need for future additions to the original plan, allowing homeowners to enlarge the house on three sides without changes to the interior layout,” Lilian says.

Expanding the floor plan to 1,418 square feet, the original open carport is now an additional bedroom, while a built-out patio was transformed into another bathroom. “A covered patio retains the shade of the original extended eaves,” Lilian says. The layout largely remains the same, though a wall has been removed between the kitchen and other living spaces to create a more contemporary open look and feel. Renovations of the bathrooms and kitchen have been thoughtful and with the intent to keep true to the roots of the home. “Furthering Frey’s ideas on harnessing natural elements for comfortable living, solar panels now generate electricity for the home,” Lilian says.


Though produced in the utilitarian setting of postwar California, Frey’s design manages to transcend mere functionality and stands as a testimony of Modernism’s ability to bridge the divide between practical and inspirational. As architectural historian Barbara Lamprecht puts it, “The property exemplifies Frey’s ability to synthesize the humility of everyday needs with the fresh and creative interpretation of Modernism, even in this modest house.”




Learn more about Albert Frey and his legendary Aluminaire House. See more of Frey’s handiwork with Albert Frey at the Salton Sea: Northshore Beach & Yacht Club. And of course, don’t forget to follow us on Instagram, Facebook, Pinterest and YouTube for more Atomic Ranch articles, house tours, and ideas!












