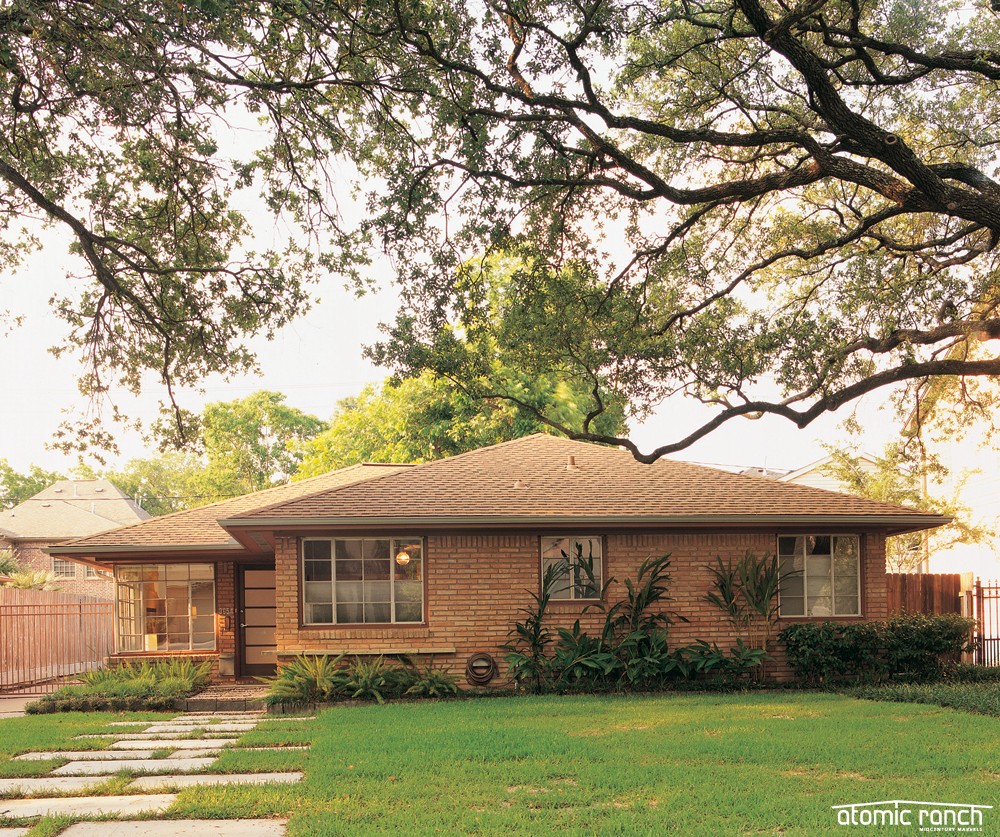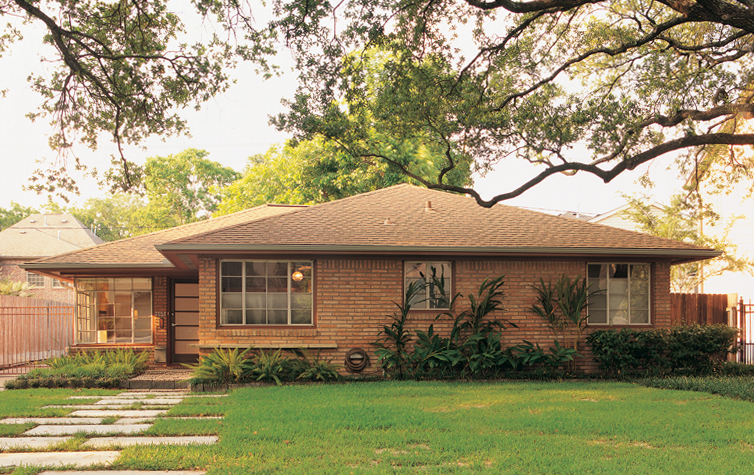
Before Karen Lantz and Andy Farkas’ saved their teardown house (part 1) by turning it into a stylish retreat filled with their expansive art collection, (part 2) it had been a rental property and looked the part. Buying during a red-hot sellers’ market, the couple made an offer based on reviewing the listing’s size and location on the county records—without actually seeing inside. While they were waiting to hear if it was accepted, the couple went to check out the house first-hand. Dirty, with shag carpeting, vinyl flooring and moldy bathrooms was the initial impression.
“I remember coming in and thinking how gross it was,” Lantz says. “Our realtor told us, ‘You should not put any money into this house; it’s a definite teardown.’ But there was a great oak tree in the front and a pecan tree in the back. These houses were built well compared to today’s standards, so other than foundation or sewage problems, there’s not a lot that can be wrong. They’re also nondescript in a lot of ways—they were just suburban housing.”
Because of its location near downtown, McMansionization is going on in the neighborhood, and Lantz and Farkas decided that the remodel of this teardown house didn’t need to be slavishly purist. They opted to keep some elements— the exterior facade, the hardwood floors and aluminum casement windows—and chose contemporary materials for most finishes and fixtures.
The couple was hands-on, with Farkas demoing the kitchen down to the studs, hanging fresh drywall and installing new toilets. Lantz textured the ceiling and they both painted. A tedious but worthwhile project was cleaning up the original aluminum casement windows with steel wool. They also took a crack at refinishing the wood floors, but ultimately called in a pro.
“We needed a new roof and had three previous layers to take off,” Lantz explains, noting that the home’s original wood shingles have since been banned in Houston. “Since houses from the ’50s are typically inefficient when it comes to windows, insulation and roofing, we used plywood with a reflective foil radiant barrier on the inside of the attic to cut down on heat gain in the house. Increasing energy efficiency in the roof makes more sense than ripping out the windows and losing the look of the exterior. Still, the house is not as efficient as it could be with new windows.”
Budget was important, as Lantz was still in architecture school and Farkas was building his practice. They focused on leavening the affordable—stock cabinets and Kohler fixtures from The Home Depot, floor model Frigidaire appliances, IKEA lights—with the designy— Droog pendant lamps, a Dornbracht faucet and glass mosaic tile.
“Just the art and furniture that we can take with us one day were pricey,” Lantz says. “Even the door hardware, which could have easily been a splurge, was in stock at The Home Depot and the Jacuzzi tub was a scratch-’n’- dent. The marble and granite countertops were made from scrap goods. These are the secrets and tips you pay a designer for. Renovations can easily get out of control and over budget when there are too many splurges.”
The couple recently swapped their living and dining spaces. “Now we can have dinner in the ‘art room’,” Lantz writes. “It’s really nice and makes me want to tell everyone to reconsider what room uses are supposed to be (in terms of location and size), and experiment making them your own.” Like any good architect, she hungers to design their own home. “Step 1 for an architect: renovate existing house. Step 2: build before you get too many clients and you don’t have time. I am in the beginning of step 2.”












