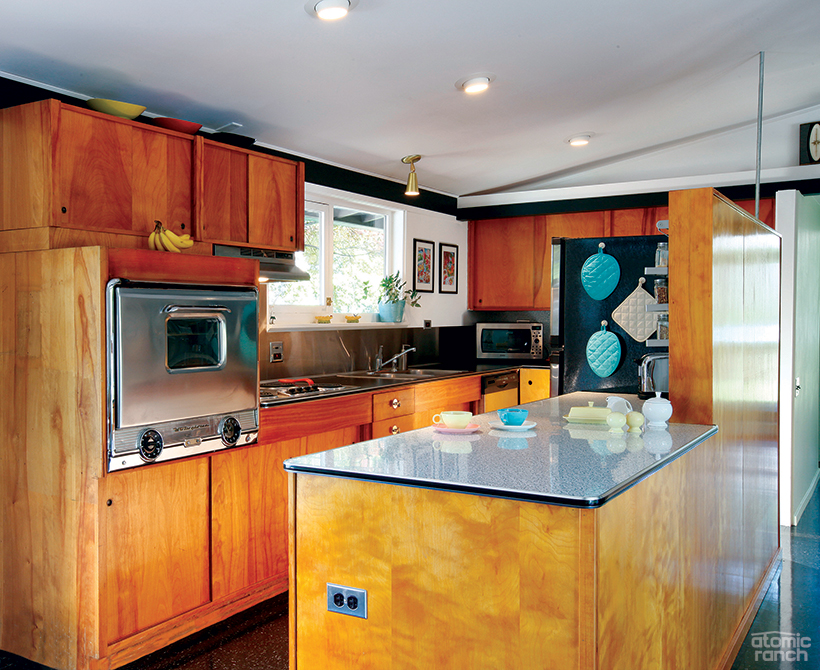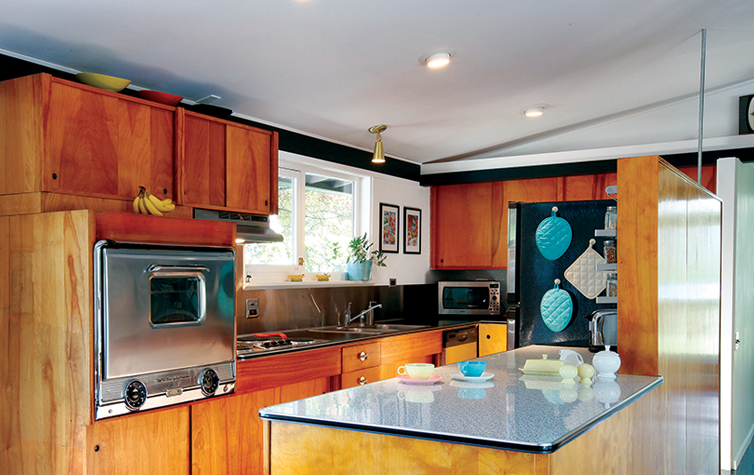
When Joe and Tina Barthlow discovered their love for midcentury style, they knew they had to live in a midcentury home. After scouring the Eugene, Ore., area, what they found was an abandoned 1955 Cliff May track home (part 1). Yet despite its fixer-upper status, they decided to go for it and start restoring the home. Joe continues his story:
Getting a Feel for Midcentury Living
Nothing like trying to squeeze 2,300 square feet of stuff into a 1,280-square-foot house. All of our furniture was overscale and the wrong style for our new house. For a year, we did nothing but learn about our home and research others of the same period. I stockpiled old magazines like House + Home, House Beautiful and Sunset. We even hired an architect to help us with an addition we wanted to build. Our plans were grand, but ultimately unaffordable. After several bids from contractors, we realized we would have to consider other options to improve our space.
Out of the blue, a neighbor mentioned our house was designed by California architect Cliff May. I found several books published on his works, but at the time May was known more for his sprawling custom ranch homes than his builders’ tracts.
Our neighborhood is a little different than other May tracts in a couple of ways. Its curvilinear design allowed each house to be individually sited to maximize its southern exposure, presenting different facades to the street. Additionally, the Cliff Mays are mixed in with custom ranch houses and other midcentury modern homes, which include Better Homes and Gardens designs by Hugh Stubbins and by Wurster, Bernardi and Emmons.
Our house was the final version of Cliff May and Chris Choate’s prefab design. This means it has a larger living area and a better kitchen design than prior models. Ours also included an extra half-width wall panel between the main bathroom and the bedrooms, improving the placement of the closets and providing a central hallway linking the three bedrooms.
A Cliff Restoration
Even so, we had to do some remodeling and restoring. In the kitchen, while the cabinets and Westinghouse oven and cooktop remained, the original countertops vanished sometime in the early 1970s. We reproduced close-to-vintage counters with aqua, charcoal and white boomerang laminate from a bar supply store, and edging from Lansing Linoleum in Portland, Ore. One modification we made was to continue the countertop over the washer and dyer at the far end of the kitchen U, and build a tri-fold door to hide them. We replaced the island’s ’70s walnut paneling with birch plywood and matched it to the patina of the cabinets with amber shellac. Custom-cut pieces of stainless steel for the backsplash were cheap and easy to install ourselves.
Restoring an MCM Home
Learn how Joe and Tina turned their Cliff home from drab to fab in part 3.












