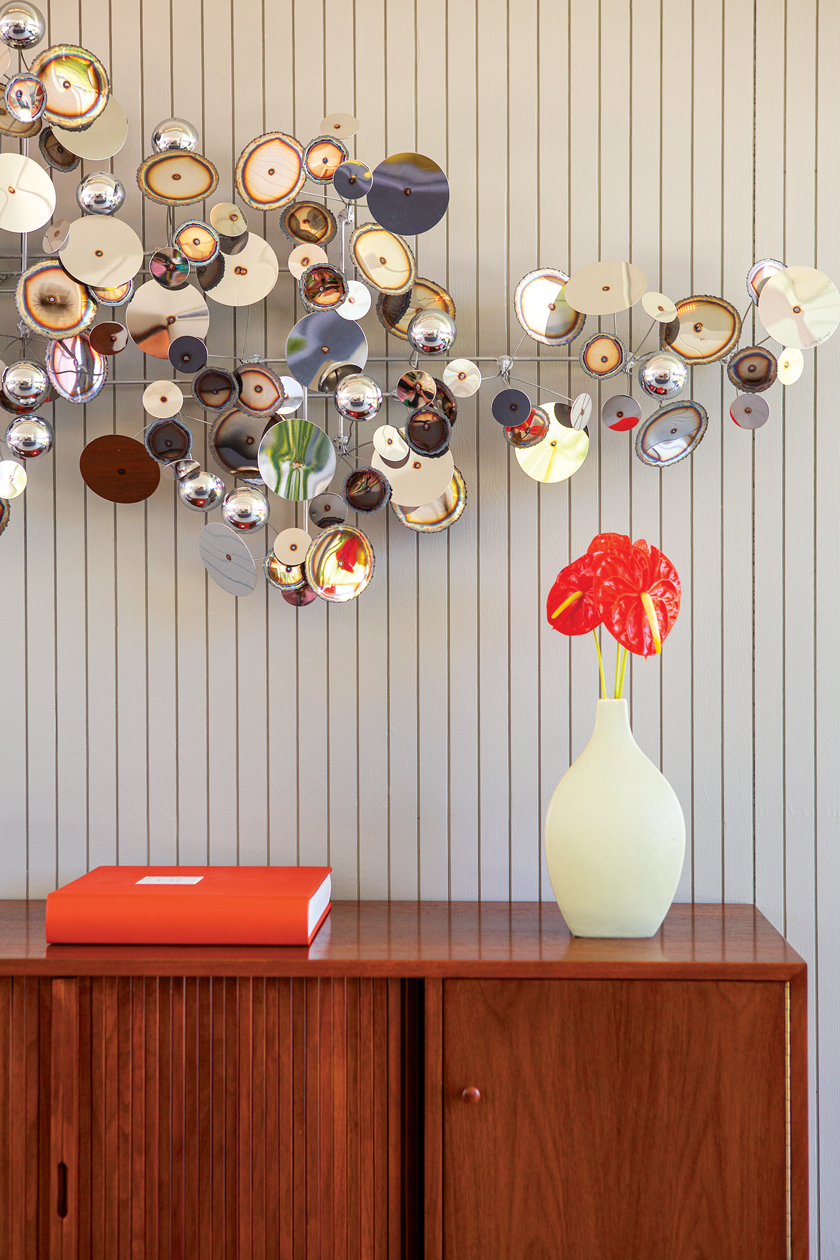Summing up the career of the innovator John Yeon in one word would be impossible. Architect? Landscaper? Conservationist? Activist? John Yeon was all of the above, and more. He was a major influence in the development of Pacific Northwest’s MCM architecture. Find out more about his life and work.
Early Life
John Yeon was born on October 29, 1910. To understand Yeon’s philosophy as an architect, you need to understand a bit about his upbringing. His father was John Baptiste Yeon, a financier on the Columbia River Highway which wound through the Columbia Gorge, a dramatic natural area north of Mount Hood National Forest and east of Portland.

Friends of the Columbia Gorge explains, “It was the first paved road in the Pacific Northwest and followed a route to highlight waterfalls and scenic vistas while limiting the number of trees cut to complete the task. Natural beauty superseded commerce.”
Inspired by the grandeur of the gorge and his father’s work, Yeon became a passionate conservationist.
While he did learn some design skills at Moran School in Washington State, he spent a mere semester at Stanford University before he quit.
Indeed, Yeon did not obtain a license to become an architect then or at any point thereafter, and he picked up almost all of his skills on his own.
The Architectural Philosophy of John Yeon
Yeon was not the most prolific architect. This is not a surprise considering the time and resources he spent on landscaping, conservation, and activism. His life’s work, however, was more than the sum of its parts—it was the synthesis of these pursuits which infused his buildings, brought the Northwest Regional modernist style into the spotlight, and also shone a light on the natural splendor of Oregon.
During a formal lecture at the University of Washington in May 1986, Yeon explained, “My own interest is very limited; it concerns deliberate aesthetic preference for forms sympathetic to various natural landscapes, or, in a high-flown phrase I used when I was young, ‘architecture which translates the spirit of place into forms which are habitable.’”
He continued, “[Regional architecture] does not happen simply, automatically, or unself-consciously as it once did. If it happens at all, it results from deliberate aesthetic resistance to ubiquitous popular fashions. It will be done by people and for people who love landscapes and are literate in architecture … It is my belief that significant regional architecture will be an act of will, an act of taste, a response triggered by an appreciation of nature.”
Major Works
The Watzek House (1937)

Yeon’s first building at the age of 27 was the Watzek House in 1937, commissioned by Aubrey R. Watzek, a lumber magnate. The structure, built from Noble and Douglas fir wood, featured modernist lines, but unexpected materials, almost all of which were sustainably harvested from the local region.
A classic photo by Walter Boychuk of the home featuring Mount Hood in the backdrop made its way to Art in Our Time, The 1939 10th anniversary book by the Museum of Modern Art. Yeon’s career took off from there.
The Cottrell House (1950)

Not far from the Watzek House, Yeon designed the Cottrell House for orthopedic surgeon George Cottrell and his family. This beautiful house features a hillside location and was constructed using prefab wall units.
The University of Oregon John Yeon Center for Architecture and the Landscape explains, “Another classic Yeon design feature is the placement of the central, glassy, and open living area between three solid blocks of secondary rooms. Yeon is said to have appreciated this approach as it allows for light from different angles and for a variation of views and levels.”
The Shaw House (1950)

Yeon described the 1950 Shaw House as a structure that “rides like a ship in the welling meadow of its site.” As with Yeon’s other houses, this one features local, sustainable materials such as Douglas fir panels. Curiously, until relatively recently, no one was sure who commissioned the home. But Oregon Live reports that Lawrence Calvert Shaw and wife Anne Kistner Shaw were the original owners. It made the 1953 cover of House Beautiful.
The Portland Visitors Information Center (1948)

Along with his residential MCM buildings, John Yeon also built the Visitors Information Center in Portland. Other names for it include the “Rose Building” or the “McCall’s restaurant building.” The layout and appearance of the structure largely align with International Style. But the materials and components used in construction as well as the choice of colors mark out the building as a uniquely regional contribution.

Efforts were made to renovate the building, as you can read about in a 2010 post in Commissioner Randy Leonard’s blog. Alas, it still ended up closing permanently.
A Pioneer of Modernism in the Pacific Northwest
Now you have seen some examples of the works of John Yeon, an architect who led the way in pioneering the Northwest Regional style. If you enjoyed this post, you will also want to check out Northwest Regional Style: The Mid Mod Of The Pacific Northwest as well as Mod Traveling Through Washington.
And of course, don’t forget to follow us on Instagram, Facebook and Pinterest for more Atomic Ranch articles and ideas!












