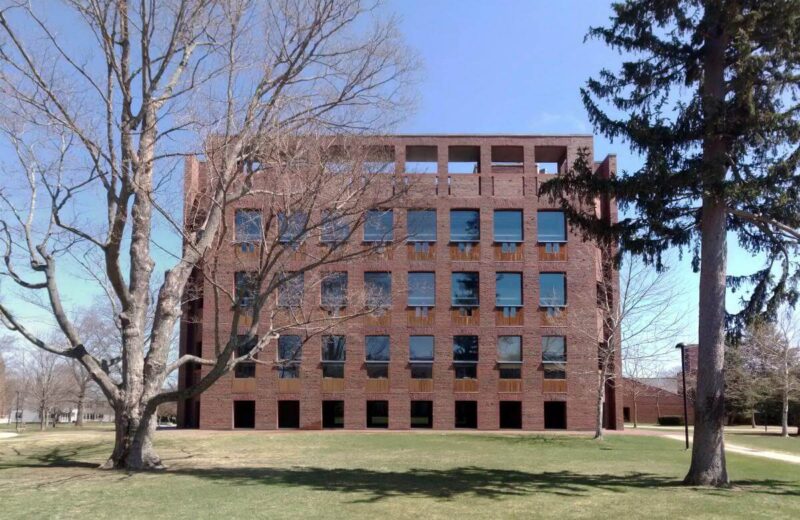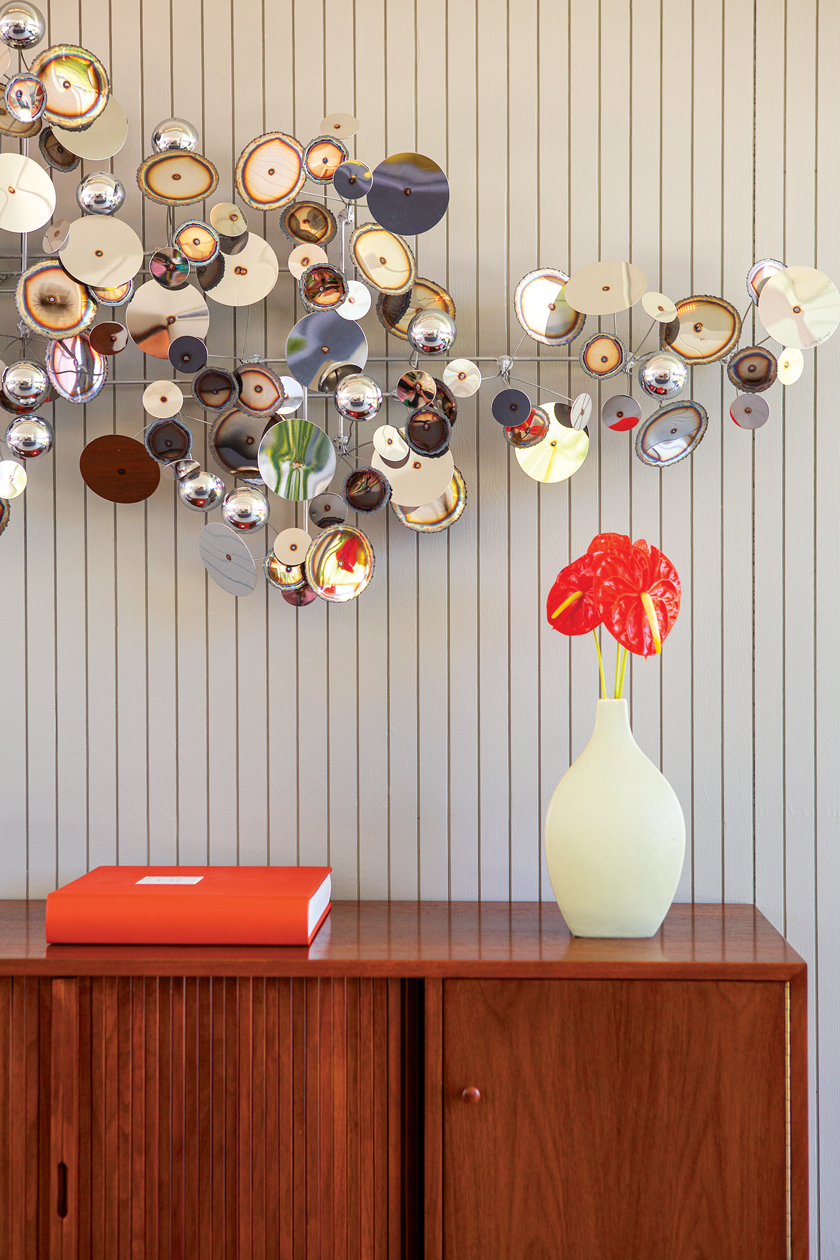In Exeter, New Hampshire, is the sixth oldest boarding school in America, Philips Exeter Academy. On the campus of this boarding school, which dates back to 1781, is the second largest secondary school library on the planet, the Philips Exeter Academy Library designed by Louis Kahn.
While the library does not clash with the more traditional buildings dominating the campus, it stands out as a more modern addition. The exterior is eye-catching, but stepping inside inspires awe. Let’s learn more about its history and architecture.
The History of the Philips Exeter Academy Library

Louis Kahn was commissioned to design the Philips Exeter Academy Library in 1965. The modernist style of the library was in keeping with the innovative plans the school had for the facility.
Rather than a traditional library, the school’s administrators envisioned a hall of learning where students not only could read, but also attend concerts and lectures. There would be full faculty members among the staff, giving them the ability to instruct students, rather than just keeping them quiet.
The school considered quite a few other prominent architects of the time, among them heavy hitters such as I. M. Pei, Edward Larrabee Barnes, and Philip Johnson. But librarian Rodney Armstrong settled on Kahn after Jonas Salk invited him to visit one of Kahn’s most famous buildings, the Salk Institute. Salk’s connection to Exeter was his son, who’d been a student there.
As of 2011, the Philips Exeter Academy Library had 160,000 books. At full capacity, it can hold up to 250,000.
Louis Kahn’s Bold, Light-Filled Design

To grasp the layout and design of the Philips Exeter Academy Library, visualize three nested concentric squares.
The outermost square is the load-bearing brick wall pictured above. You may not notice it immediately, but if you look closely, you will notice that the openings at the base are narrower than those at the top, and that the brick piers are wider at the bottom of the structure. Kahn poetically described this effect by saying, “The weight of the brick makes it dance like a fairy above and groan below.”
You might also notice that the top openings have no windows, and don’t join at the corners. This gives the library a look akin to “ruins,” which was deliberate, as Kahn liked “wrapping ruins around buildings.”

Just inside the outer square of brick walls are carrel desks next to the windows. The middle nested concentric square contains the book collections, and is constructed from reinforced concrete. The innermost concentric square is the building’s core, and is the lofty space of the atrium. The bookshelves are visible through the circular cut-outs.

In the atrium, visitors can look up past the nine floors to the high ceiling, which is dominated by a heavy pair of concrete cross-beams. While visually striking, these cross-beams scatter the sunlight pouring in from the clerestory windows, allowing it to more evenly fill the structure. Natural light was of deep importance to Kahn, and he felt this was especially true for library-goers as well. That is also why the carrels are between the bookshelves and the windows, not deeper in the interior.
If you enjoyed this post, you may also like The Mount Angel Library: A Light-Soaked Sanctuary of Theological Learning and Lauinger Library: A Brutalist Take on Romanesque Design. And of course, don’t forget to follow us on Instagram, Facebook, Pinterest and YouTube for more Atomic Ranch articles, house tours, and ideas!












