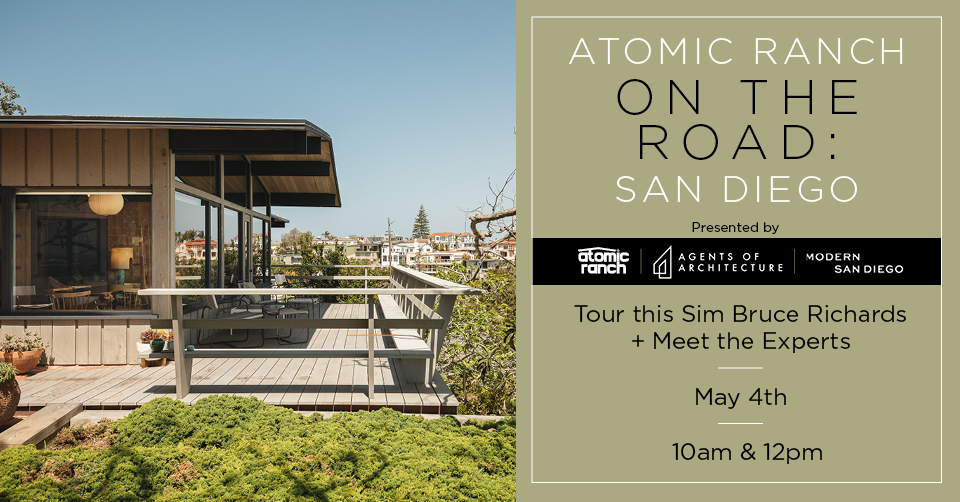What does it take to perfectly balance the restoration of a midcentury with modern yet family-friendly details? For one Seattle, Washington family the answer was Seattle-based design studio SHED Architecture & Design and interior designer Jennie Gruss.

The family’s 1957 midcentury home is nicknamed the Hillside Midcentury—for good reason. It’s eye-catching location puts the home’s iconic architecture on full display. Inside, the renovation kept with the era’s use of natural timber and brick as well as clean lines while adding contemporary furnishings.

From Inhabitat:
Originally designed by Pacific Northwest architect Arnold Gangnes, the existing home had a fairly open layout with an airy feel that embraced the outdoors and featured two floors with mirrored floor plans, a common architectural design in the 1950s. “[We] did not make any major structural changes but instead updated the kitchen, bathrooms and bedrooms to better align with the family’s living patterns,” the team said. Outside, the firm also added a large deck, updated patio and green roof.

Seattle Midcentury Highlights
- Updated materials and furnishings
- Open floor plan
- Basement guest bedroom, mudroom and media room
- Bedroom converted into a large master bath
- Tool shed-turned indoor swimming pool topped with a green roof
Read the full story (and see even more of the house) here. Want even more Seattle midcentury goodness? Click here.














