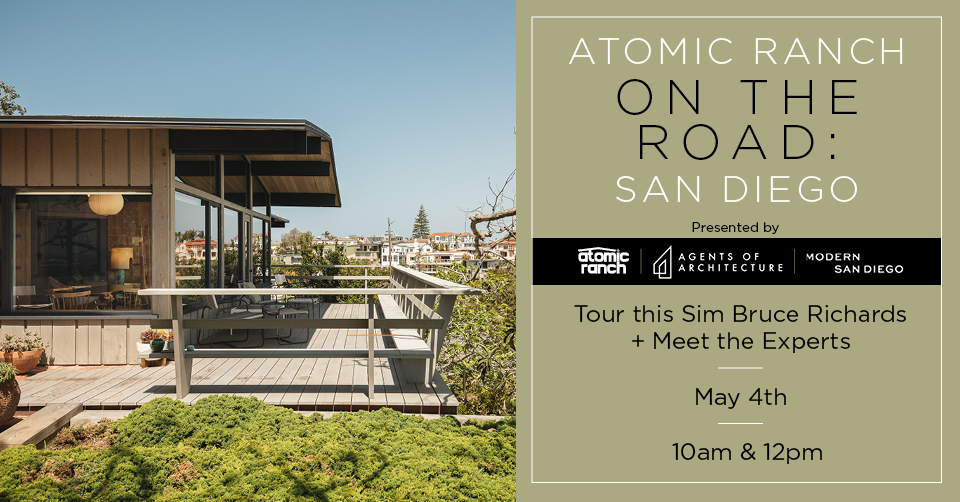
It may seem like the Mercers finally settled down after moving between multiple states and homes (part 1). The only settling that happened when they first purchased their 1956 Wendell Lovett home was settling their list of repairs for this midcentury renovation.
Most of the repairs facing the Mercers were due to a once leaky roof that had rotted wood window frames, the front door and the sill under it. Number one on Claus’ list was a can’t-fail roof, but first the crew had to wait out two months of Biblical rain that fell in early 2006. This was Seattle, after all.
Come April, three layers of old roofing were removed and ceiling outlets for new lighting installed, followed by a layer of tar paper, then 4” of high density foam, another layer of tar paper, then 1/2” plywood, then a rubber membrane, then a steel roof, giving them an R25 hat for their house. A new front door was faced with the same steel material.

The blueprints showed Lovett was working with an 8’ grid: the house is 72’ long and 16’ wide with posts and beams every 8’. This might imply that the new energy efficient windows the couple wanted would be easily found and installed. Not so.
“There’s no ‘standard’ in this house so everything has to be made,” says Linda, who assisted the carpenter and, with her visiting parents, painted the interior prior to moving in. “We have a carpenter who basically lived here for three months.”


“Every window is a little bit different because of the settling of the frame,” Claus explains, “and some of them aren’t 90° angles. I’d show a run of windows to [glass company estimators] and they’d just shake their heads.” Determined to preserve the integrity of Lovett’s design, the Mercers measured and drew exact window dimensions, then brought the old piece of glass as a pattern for each new fixed pane. “We went to a place that carried individual glass units, or IGUs; none had frames on them, they were just raw glass with a seal,” Claus says. “We’d open up the wood frame, install the new window and caulk it.” This laborious, one-at-a-time approach was still a work in progress when we visited the house.
The couple made modest changes to the kitchen—replacing an upper cabinet with a window, changing out the appliances and faucet—and would still like to do a major remodel on both it and perhaps the baths. But they’re of two minds when it comes to the importance of originality.
In the kitchen, Linda wants a wood floor, high-gloss lacquer cabinets without pulls, matte green glass counters and an industrial strength six-burner cooktop. She’d also like to incorporate a large antique table they currently have downstairs and stretch the kitchen into the dining area to include the slider to the balcony—and maybe expand the balcony as well.
“Claus would like to keep all the wood, while I think, Why not take a really shocking high gloss color and make [a section] stand out? I think we can mix it [up], put in a really modern sink or cabinets or an antique piece of furniture—something people wouldn’t necessarily expect when you open the door,” she muses.
The lack of a mudroom and a super narrow entry hall—you step inside the front door only to face the back of the dining room wall—led them to dream about pushing the door forward, completely redoing the kitchen footprint and maybe putting in a second set of stairs down to the family room. “Whatever projects we do, I just want to make it better,” Claus attests.
Dressing Up the Midcentury Renovation
The Mercers put as much work into selecting the furnishings as they did the roofing and flooring. Find out how Claus and Linda bring over furniture from their homeland, all while mixing them with pieces from the super chain IKEA, in part 3.













