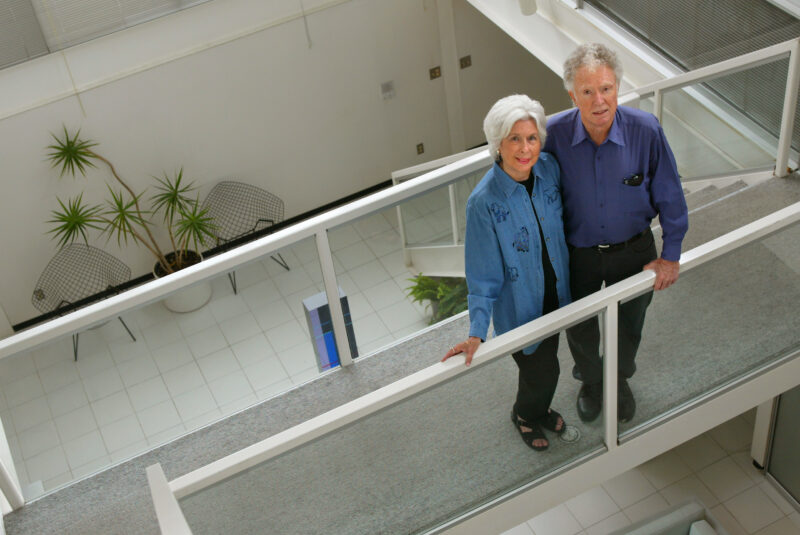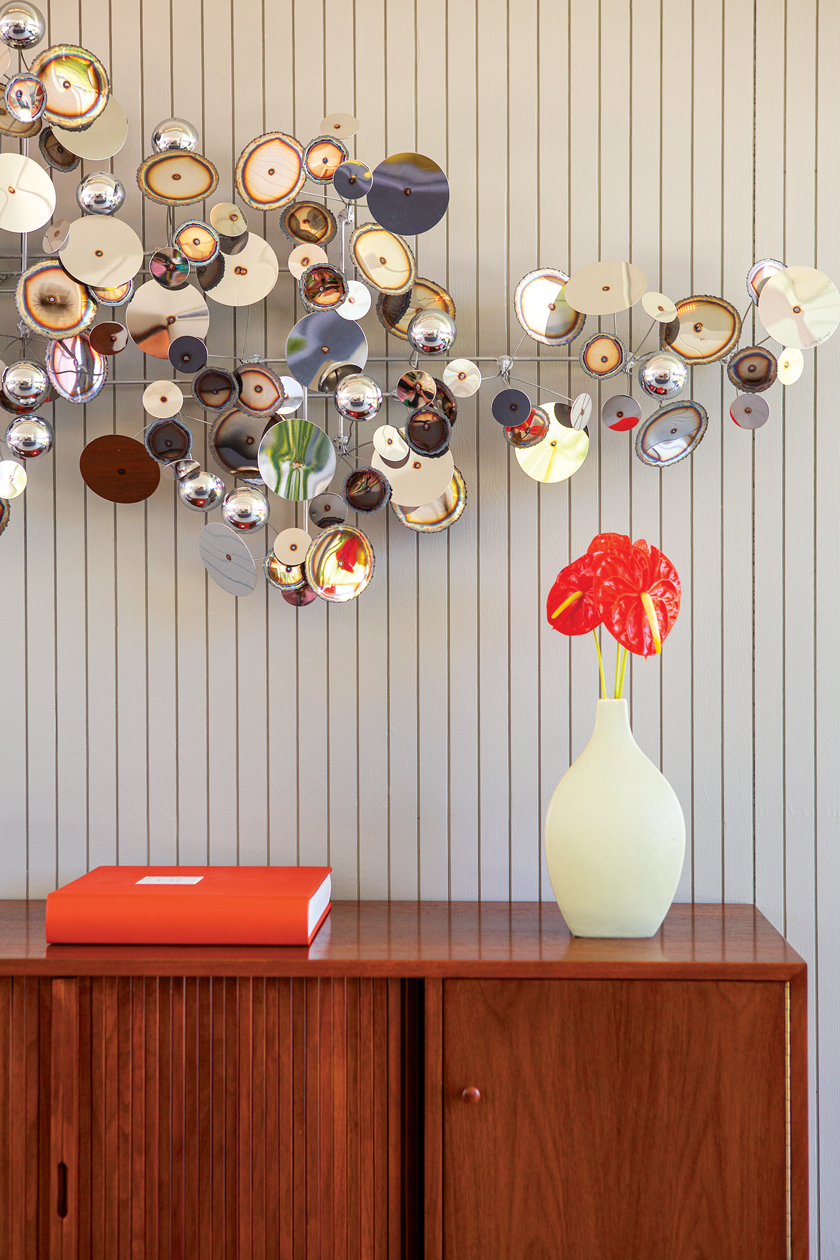Pierre Koenig was born the son of a salesman amidst a bustling San Francisco scene in 1925 when steel cranes towered high and new merchant ships docked daily. As World War II loomed large over the course of his adolescent years, Koenig enlisted in the US Army when he was 17 and served on the front lines in France and Germany. Searching for direction upon his return, Koenig found himself in the San Gabriel library thumbing through architectural magazines featuring Paul Rudolph’s work and felt that he, too, could be an architect.
He soon enrolled in the architecture program of University of Southern California which, at the time, was mostly centered on timber construction and design. Bucking the status quo, Koenig built his very first house out of steel while he was still a student. While his steel project won little regard from his professors, he went on to graduate in 1952 and his material-based architecture over style-led architecture came to define his architectural approach and philosophy for all the homes that would follow.

Case Study House #21 | Bailey House (1959)
The Bailey House, also known as Case Study House #21, was part of a larger program and experiment initiated by editor John Entenza of Arts & Architecture magazine to make Modernist architecture accessible and replicable for the post-war generation. Ever a believer in natural ventilation and sustainable building strategies, Koenig oriented the Bailey House on a north-south axis to draw in warmth of the winter sun and expel the heat in summer.

Case Study House #22 | Stahl House (1960)
Where most architects turned down the Stahl house commission due to its precarious position up atop a dizzy hillside, Koenig stepped in and immortalized his iconic design of homes built with glass wrapping around a skeleton of steel and cantilevered over vertiginous cliff drops. Nestled in Hollywood Hills, the Stahl House came to be Koenig’s best-known work thanks to photographer Julius Shulman’s black and white capture featured in LIFE Magazine of Case Study House #22 floating above the nighttime cityscape of Los Angeles.
Related Reading: Case Study House Series: House No. 1

Unrealized Chemehuevi Housing Project (1971-1976)
Among Koenig’s lesser known undertakings in his career as an architect, but central to his career as a life-long educator was the Chemehuevi Housing Project. Director of the Natural Forces Laboratory which studied the art of building structures in harmony with the surrounding environment, Koenig taught at his alma mater at USC up until months before his death. There he spearheaded a project over the course of six years to build a modern reservation for the Chemehuevi tribe following decades of forced dispersal and removal from their native land. In 1971, the Chemehuevi tribe approached USC’s architecture department to collaborate around a solution and plan for reclaiming the land. Koenig led his students to practice a participatory user-centered design approach ensuring that the homes were not only built for, but with the input of Chemehuevi tribe members. On the collaboration, chairman of the tribal council Herbert Pencille spoke: “I think we made a good choice in picking [USC] as planners of the reservation. Because they’re not just interested in economic development, they’re interested in maintaining the aesthetic beauty of the reservation, as well as development for the tribe.”

Despite Koenig’s holistic vision for high quality, low cost, and aesthetically-minded homes, the undertaking was thwarted by increasingly tightened budgets and deadlines from the project’s funder, the Department of Housing and Urban Development (HUD). “HUD’s strict constraints made it impossible for Koenig to deliver good architecture,” writes the former head of architecture and contemporary art offerings at the Getty Research Institute, Wim de Wit. “When he realized that HUD’s demands would hurt the essence of his design, he relinquished the project. A standoff between modernist architectural theories and government bureaucracy resulted in a loss for both sides.”
In the wake of Koenig’s death by leukemia in 2004, Dean of USC School of Architecture wrote in memoriam: “Even though his houses evoke nostalgic feelings in us, I think Pierre was totally against romantic notions of the architecture of the past. He wanted architecture to be of its time – expressive of natural forces and light.” Beyond his steel and glass construction, L-shaped floor plans and award-winning cantilevered feats, all of Koenig’s projects display a deeper commitment to his social agenda of Modernism––an unwavering belief that life could be made better for all through architecture.
Read more about a Pierre Koenig-designed home, this one for sale, at Pierre Koenig-Designed Schwartz House on the Market. And of course, don’t forget to follow us on Instagram, Facebook and Pinterest for more Mid Century Modern inspiration.












