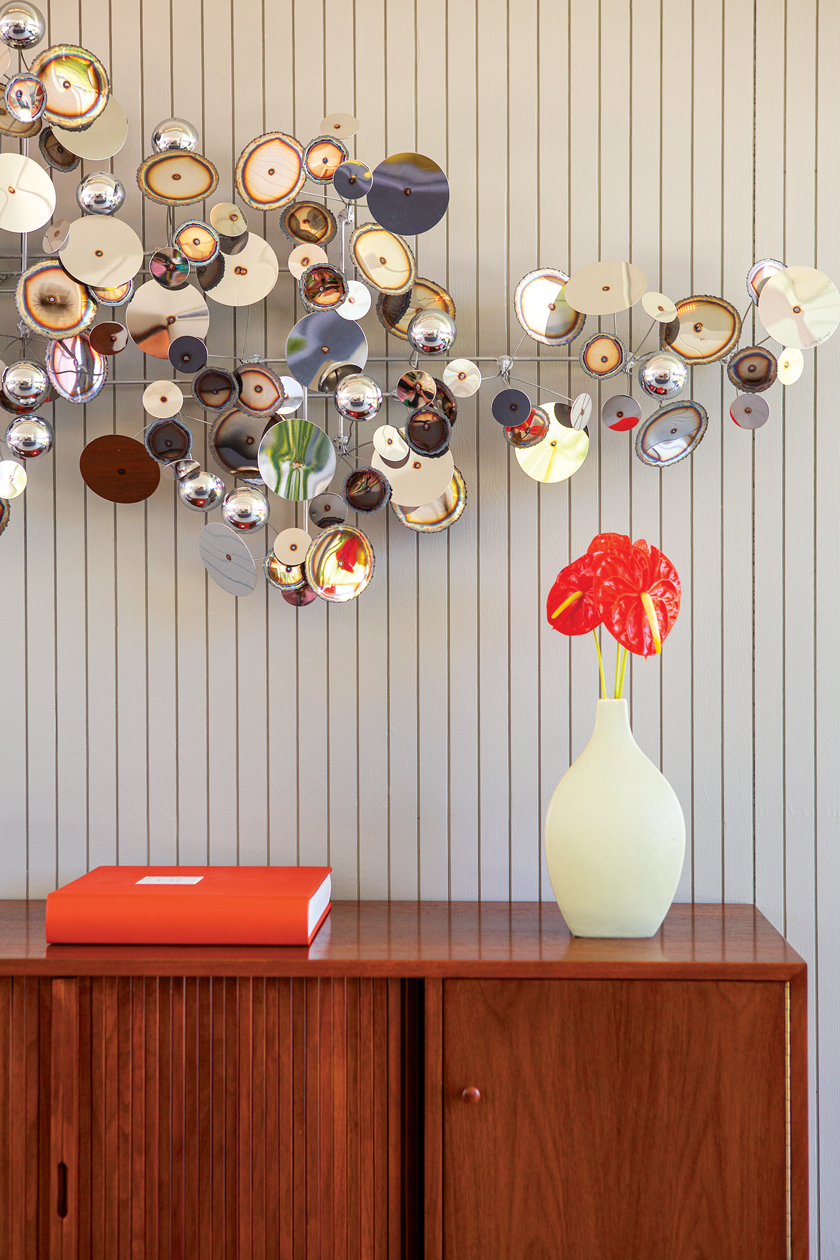In 1950, the Architectural Forum Magazine brought two significant Mid Century Modern minds together, launching a powerful partnership. The magazine recognized Joseph Eichler for Subdivision of the Year and A. Quincy Jones as Builder of the Year. Eichler invited Jones to tour his projects and the two designers clicked. They worked together constructing their visions as A. Quincy Jones implemented his ideas for the modern tract home.

Jones’ Inspiration for Modern Tract Home Design
After growing up in Southern California and finishing school in Seattle, Archibald Quincy Jones earned his BA in Architecture in 1936. He loved the post-war optimism and was influenced by faculty member Lionel Pries. Like Pries, Jones also valued harmony with the build sites, support for a strong sense of community, and the greenbelt. The greenbelts or greenways were intentionally undeveloped spaces of land. These private, park-like spaces serving a small cluster of homes fostered closeness among neighbors. In a little over five years after earning his degree, Jones had worked with Douglas Honnold, George Vernon Russell, Burton Schutt and Paul Williams. He also met future business partner Frederick Earl Emmons.

Expanding Development with Eichler and Emmons
In 1950, A. Quincy Jones won Builder of the Year in the Architectural Forum Magazine. In that same issue, Joseph Eichler received the Subdivision of the Year award. Seeing massive potential in the designer, Eichler invited Jones to tour some of his projects and get to know him. The tour turned into a partnership that would last until Eichler’s death in 1974. The partnership gave Jones the freedom to dream up and design these modern greenbelts and wild spaces within neighborhoods and tract homes. As the work load increased, Jones reached out to Frederick Emmons in 1951, creating another long-term partnership lasting until Emmons’ retirement in 1969.

The “New” Modern Tract Home
While designers were creating prototypes for modern homes that could be mass-produced, Jones got the concept built. Working in smaller residential developments, he could focus on creating a strong sense of community within a group of homes or condos. Jones experimented with alternative site planning, where tract homes had mainly been plotted in grids before. The Country Club Estates community in Palm Springs below is a cluster of Quincy Jones’ modern tract homes in a triangle arrangement with a shared pool, lawns and walkways in the center. The greenbelt intention breaks up the predictable grid of dense housing and gives residents their own bit of nature.

Much Needed Recognition for A. Quincy Jones’ Work
Jones is credited in over 5,000 constructed projects. While his name was not as well known as some of the other Mid Century Modern designers, he worked alongside them. An excellent collaborator, Jones had several partnerships and never failed to credit others for their efforts. His projects range in scale from single family dwellings to corporate offices, universities, military bases and modern tract home developments. Focusing first on the experience of living in the house, Jones liked to design from the inside out. Using the smaller, residential projects to test his creativity, he brought the lessons into the larger projects later. Jones’ efforts are visible all over Southern California, like the California State University and the University of Southern California’s modern buildings. His work with William Pereira and planning for the city of Irvine, CA became a model for greenways in urban development.

Check out this A. Quincy Jones condo renovation for a closer look at one of the iconic Country Club Estates homes or learn more about Joseph Eichler’s vision for Modern residential architecture here.
And of course, don’t forget to follow us on Instagram, Facebook and Pinterest for more Atomic Ranch articles and ideas!












