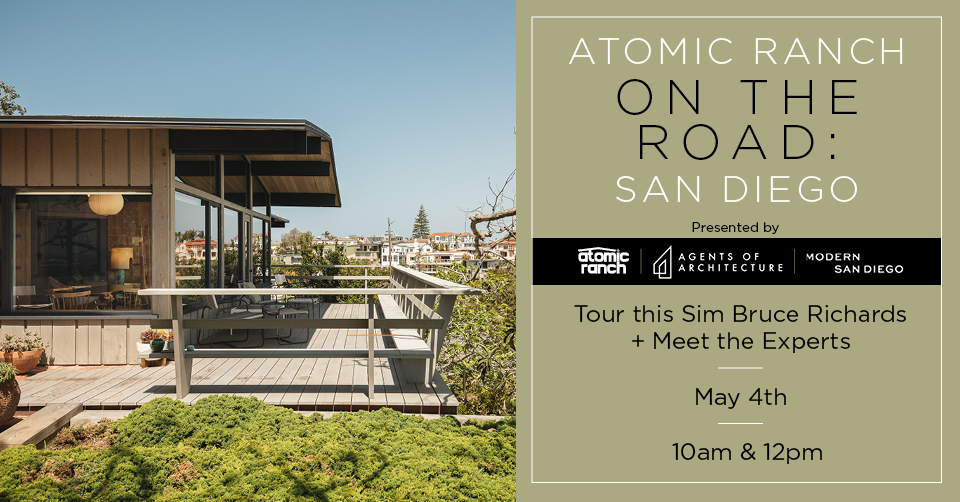
A couple who live in a 1920s Mediterranean in L.A.’s Hancock Park, and whose businesses have included 17th- and 18th-century European furniture reproductions and ornate drapery hardware, would seem to be an incongruous fit for a modernist home in Palm Springs. But the opportunity to put their imprimatur on the makeover of a downtrodden Alexander proved seductive.
“Vista Las Palmas was the premiere residential area back in the ’50s. This is where lots of celebrities—Frank Sinatra, Elvis Presley, Liberace—had their winter homes,” says Scott Hunt, 51, a furniture and interiors designer. “I like to call it the old Beverly Hills section. It has had a surge of renaissance in the past 15 years and is all pretty much restored now.”
The neighborhood has about 300 homes, about half of which are Palmer & Krisel-designed and Alexander-built homes, and the other half of which were designed by Charles Du Bois. Among the best-known is the P&K ‘House of Tomorrow,’ aka Elvis and Priscilla’s honeymoon retreat, once on offer for $9.5 million. But Hunt’s future weekend home was far from a celebrity hideaway when he and partner Bill Maxwell bought it in 2009.

The desert climate, deferred maintenance and stylistically unsympathetic changes had wreaked havoc with the exterior—think Spanish-coat stucco, rotting and warped wood, peeling paint—and the interior was, well, tired would be a charitable adjective. But the couple liked the floor plan and saw that there was plenty of room to expand on the elevated corner lot.
“When I first saw the house, I did not visualize how elegantly it would turn out,” says Hunt. “The interior almost looked like a trailer, but the midcentury design was there—it was just covered up with wallpaper and carpet. I was looking for a midcentury weekend house, but as we got into it, [the project] took on its own life.
“Bill and I planned to do it in a couple of phases: paint it, fluff it, live in it and see what we wanted to do. But we got into it and had to pull city permits, so rather than going through that twice, we decided to grin and bear it and do the whole thing at one time.”

Originally three bedrooms and two baths in about 1,800 square feet, Maxwell and Hunt added 1,100 more, including a new master suite. The dimensions of the kitchen were expanded, while the dining room footprint was contracted to improve the traffic flow near the pool. All of the systems were redone, and great pains taken to make the addition seamless with the original portions and the whole house as energy efficient as possible.
Making a Makeover Come to Life
Maxwell shied away from hiring an architect when expanding him and Hunt’s home. Find out his personal reason for doing so in Part 2, and keep reading through Part 3 for the full story!
 Can’t get enough of MCM Palm Springs architecture? Don’t miss Atomic Ranch at Modernism Week! Find tickets here to Atomic Ranch: Remodeled Marvels book event here and a house tour with AR and H3K here.
Can’t get enough of MCM Palm Springs architecture? Don’t miss Atomic Ranch at Modernism Week! Find tickets here to Atomic Ranch: Remodeled Marvels book event here and a house tour with AR and H3K here.
Can’t make it to Palm Springs? No worries! Pre-order a copy of our Palm Springs magazine issue here! You might also enjoy All About Breeze Blocks and Shut The Front Door: 6 MCM Doors We Love.
And of course, don’t forget to follow us on Instagram, Facebook and Pinterest for more Atomic Ranch articles and ideas!













